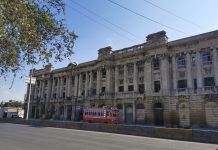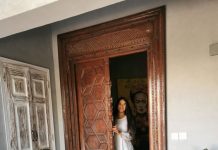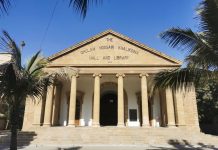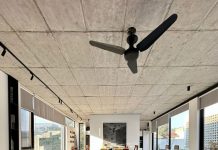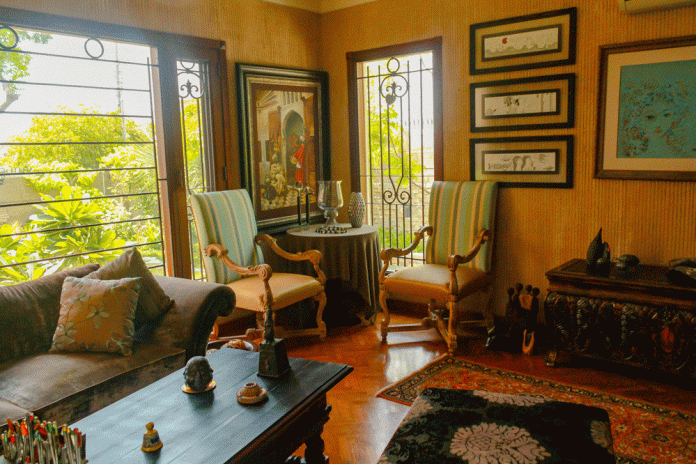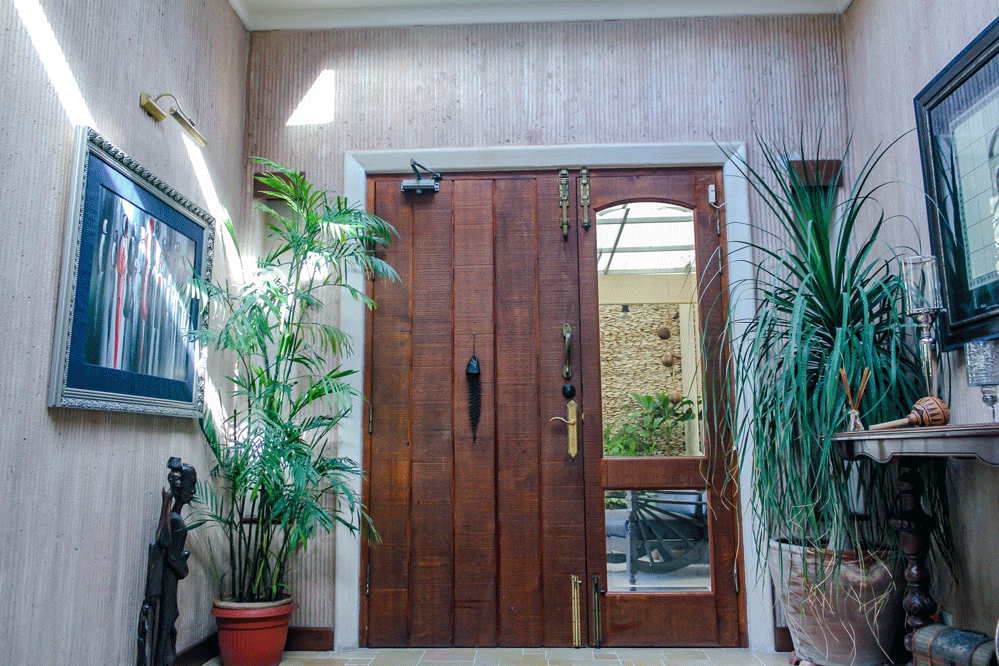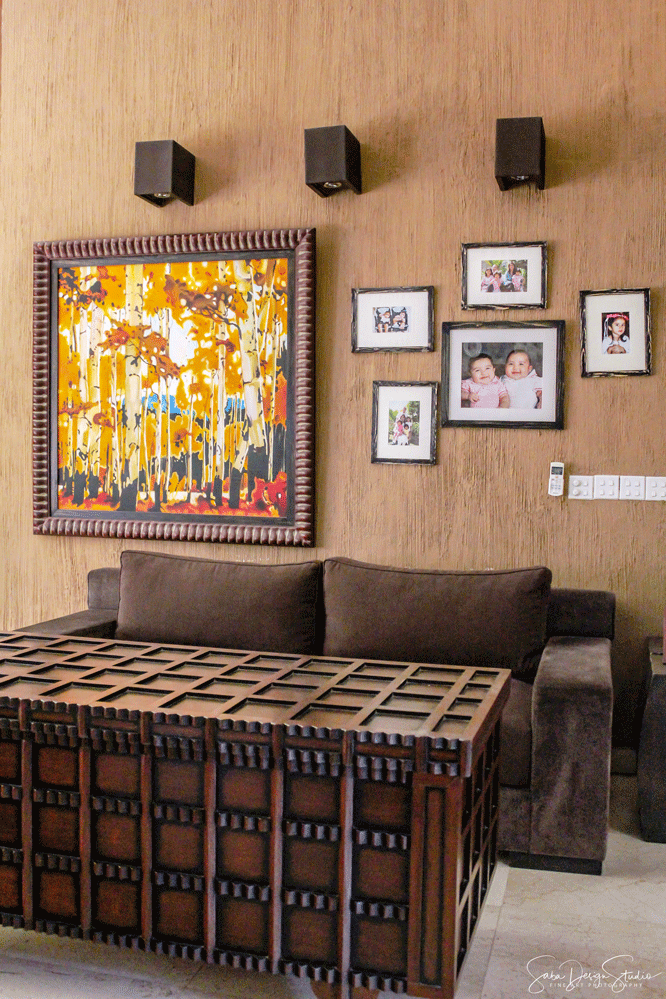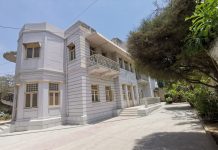The creative and original home of architect/furniture designer/photographer Saba Hussain and her husband Amin Hussain was painstakingly designed by Saba herself. A labour of love, the level of detail and creativity that has gone into each element of this family home is truly impressive.
Saba now lives between Karachi and Houston and showed us around her Karachi home on a recent visit.
Was this a renovation or did you build a brand new house?
It was built from the ground up. We lived with my in-laws and there was this empty plot of land reserved for us next to their house within their compound. I wanted to build our house in such a way that we had a shared driveway to allow easy access to both homes.

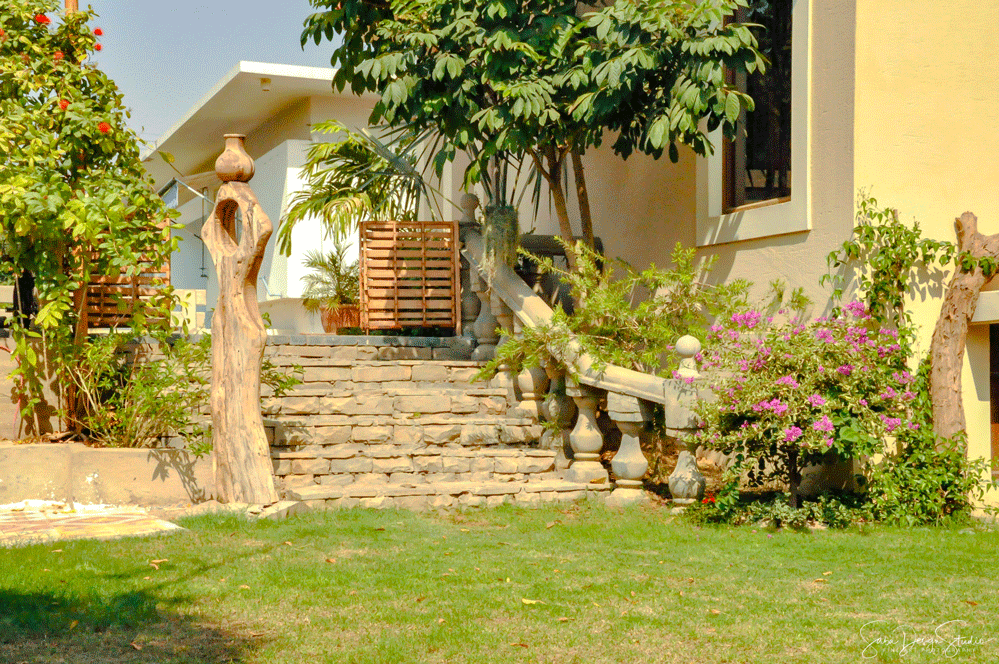
The best part of this plot was the level difference – there is a three-feet level difference from highest to lowest point. This is also a very rocky area. So I had a dredger working for a week at a stretch and we dug up the entire area to build a six-foot deep basement. I had the rest of the dug-up area filled with best quality soil from interior Sindh. We actually had a bumper crop of tomatoes during the construction thanks to that soil (laughs).
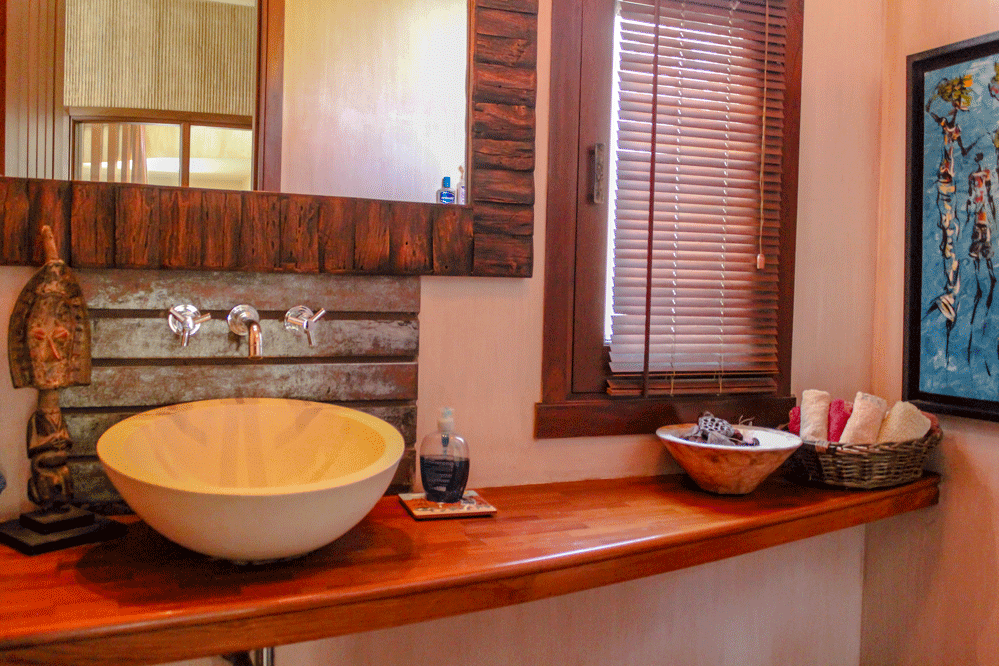
The house is divided into a public space, a semi-private space and the upstairs which is a completely private living area.
How did your experience in construction play into this project?
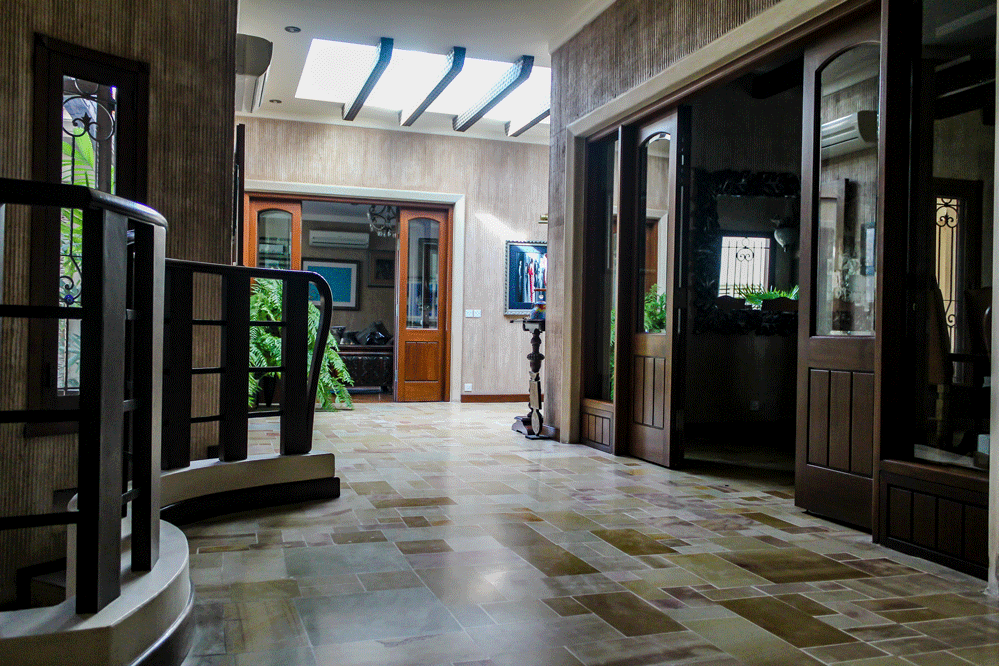
Each and every detail has been overseen by me right here on site. And you won’t believe how I saved money in construction. I had purchased a lot of burma teak a long time ago, before we started construction. We used every scrap of it, including the bark. I used the bark on the rafters in the dining room, in my beams and in my furniture. I also used scraps of waste wood for the flooring in the formal sitting room.
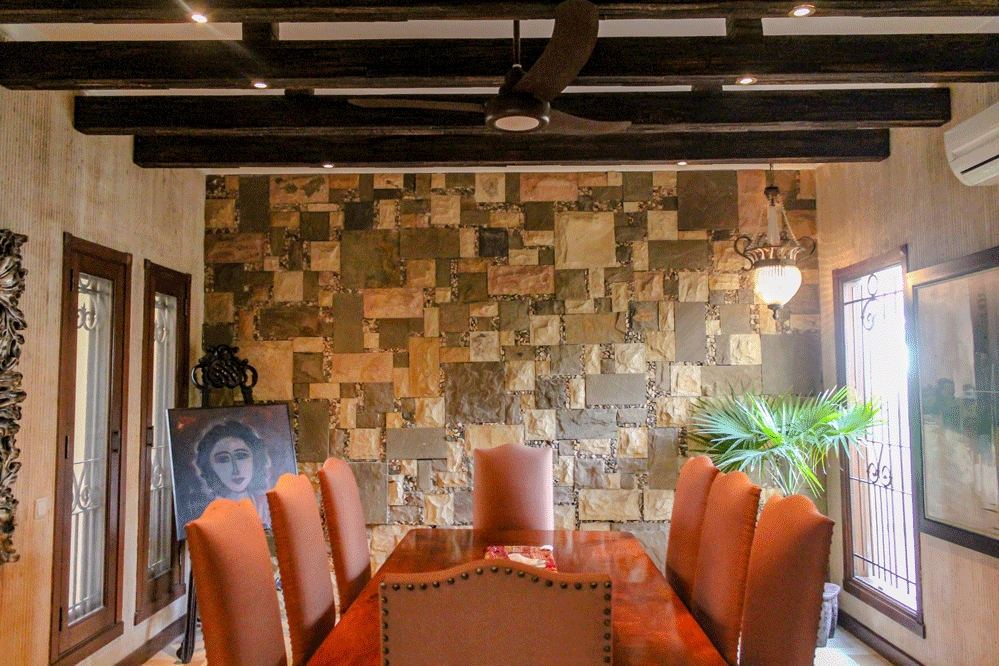
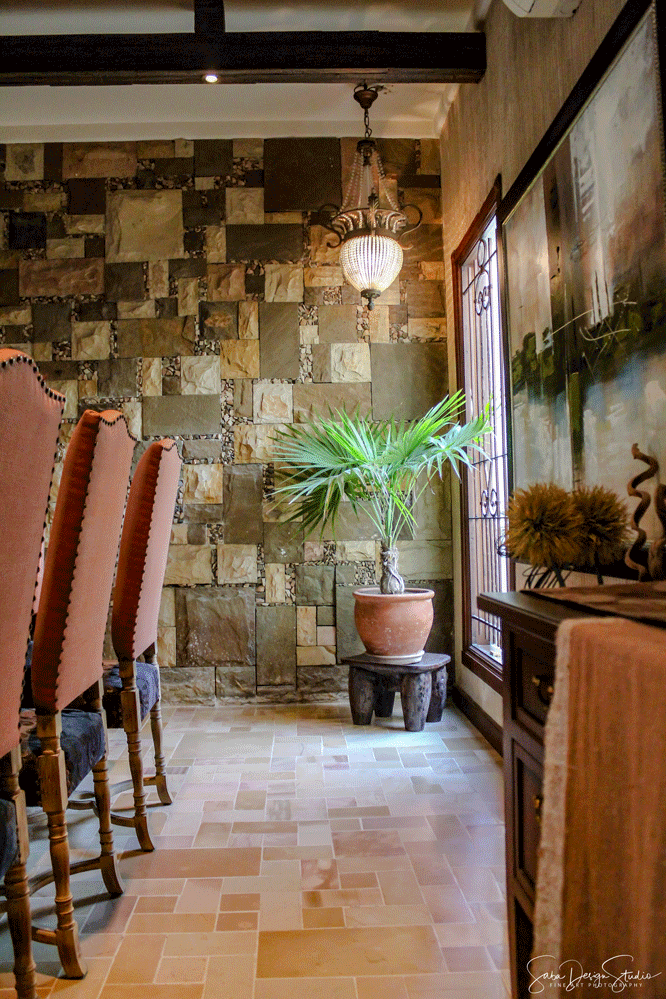
Then the stone used on my walls and in my garden was actually waste that people used to throw away. I hired a suzuki and asked them to go and collect that stone.
Even my floors are made of the stone usually used on the exterior of walls. I had it polished but while retaining its blemishes and character.
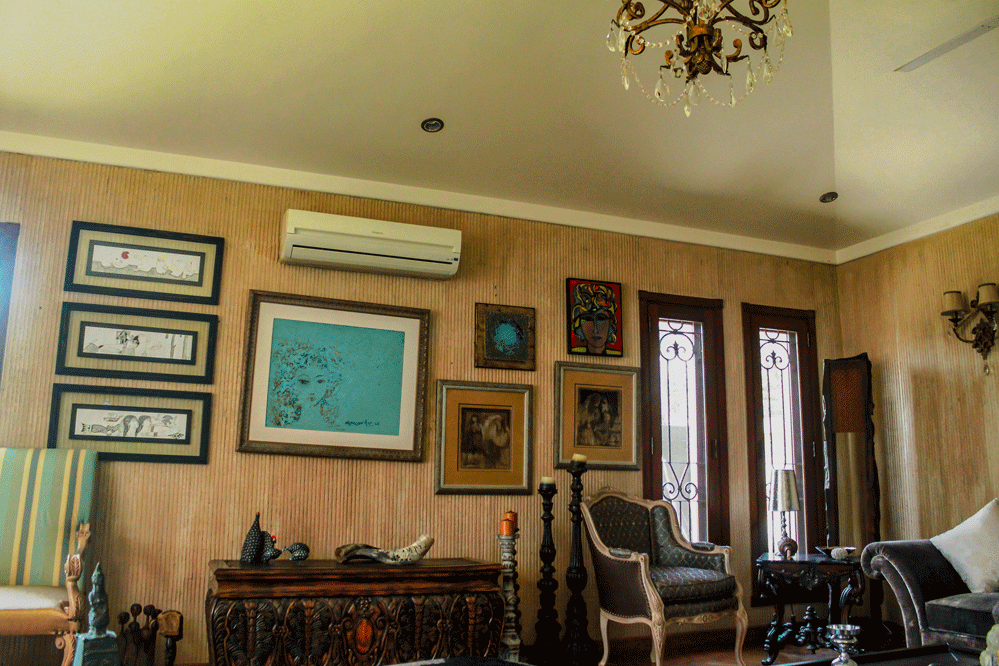
I also love classical architecture and I really wanted a wooden moulding but to save cost, the moulding was made in plaster instead of wood.
You have a Mediterranean theme going on here.
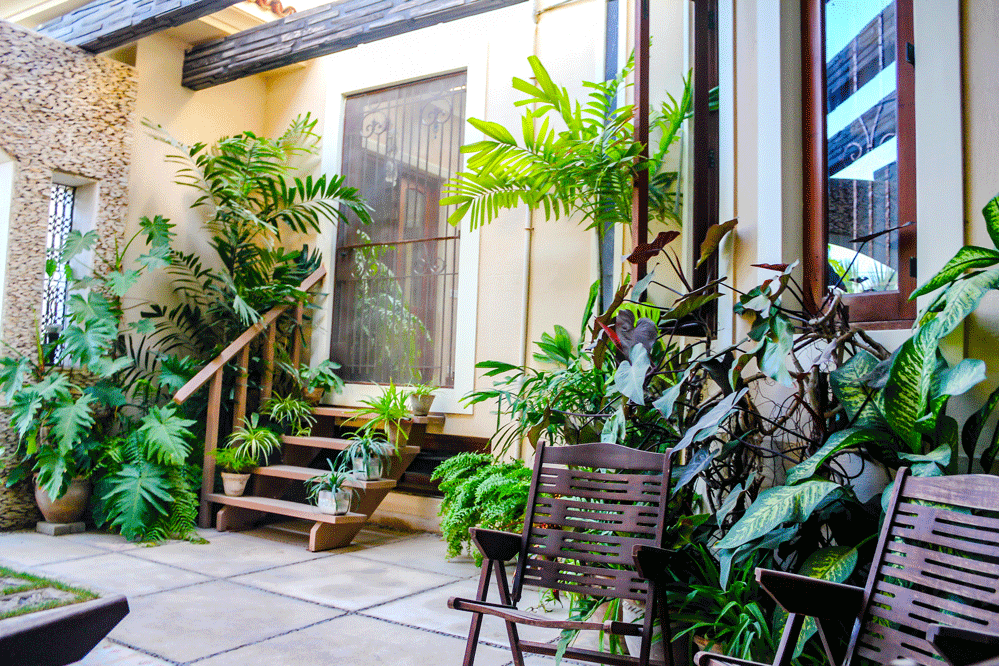
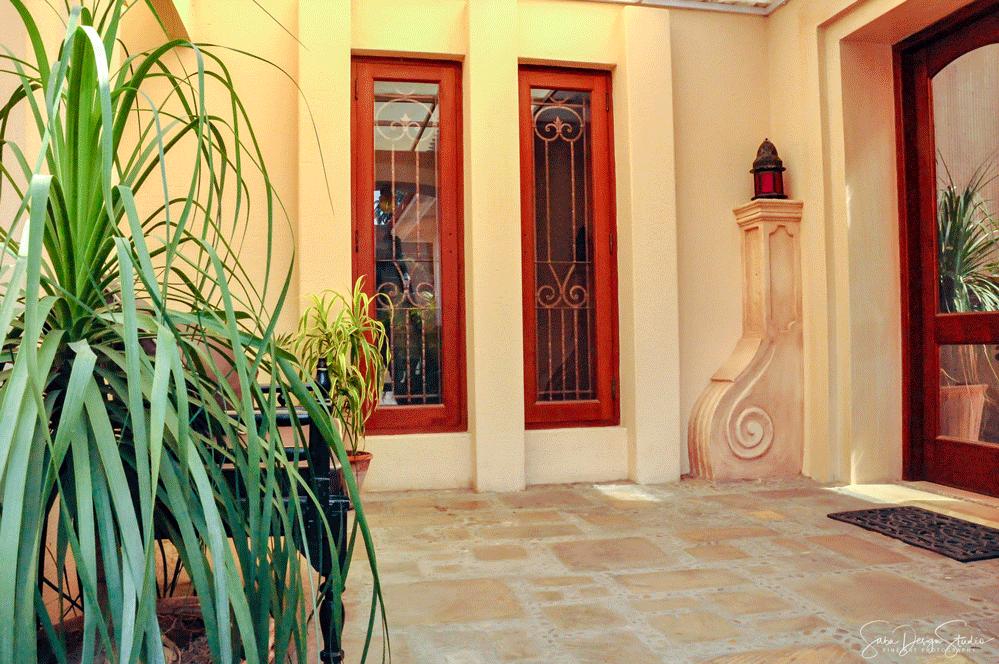
Yes. The red roof tiles are not only aesthetic but keep the house cool. Then I wanted the indoors and outdoors to connect. Thats why we have the big picture windows and the doors also lead into the garden. We used to entertain lot and then I would open up the doors. There are wall niches with lights and floor lights all around the house which illuminate the garden at night.
What is your favourite feature of the interiors?
The most beautiful thing in the house is my wall finish. I wanted the public area to be maintenance free. This is my home and I didn’t want to tell any child not to touch something.
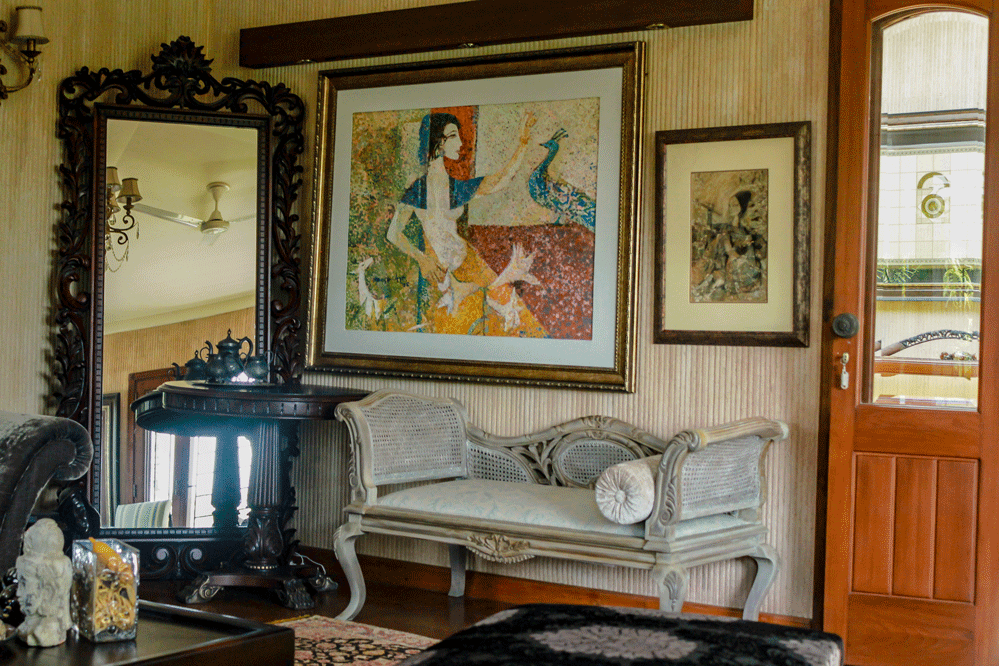
For the wall, I literally took my fingers and scraped them through the wet cement and told my mason, this is what I want. So we had a mould made and created that finish on all the walls. To paint this corrugated finish I took a small tin of colour and mixed it with a large can of enamel paint and lot of turpentine. Then we took a rag and used that to dab on the paint.
The idea was to achieve a no-maintenance yet dramatic finish. Nothing can spoil these walls.
You also made all your own furniture.
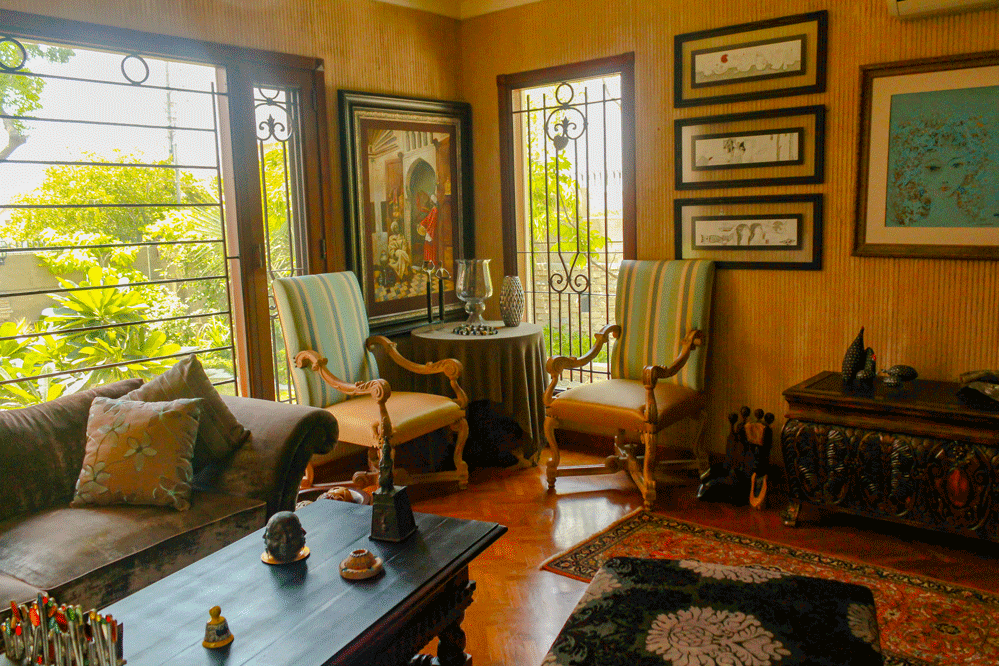
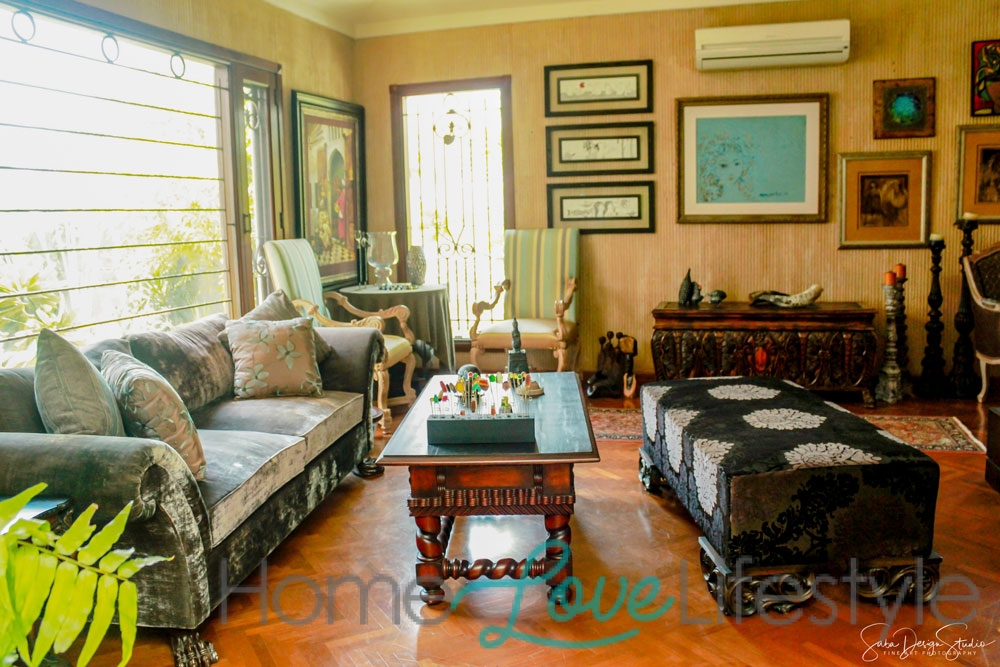
Yes. All the furniture has been made right here. I love this sofa with the clawed feet. I really like claws but it took the carpenter a while to get it right so I have claws of all sizes around the house. Then I bought clothing velvet and dyed it purple and used that to upholster the sofa. Because the material was so thin we used a lining of ‘kora’ (rough cotton) cloth. The result is so rich and so soft against the skin – one just melts into the sofa.
What is more important? Comfort or aesthetics?
Comfort. It all starts there and flows from that.


