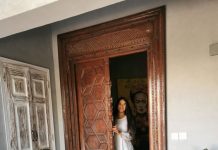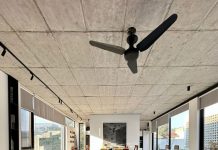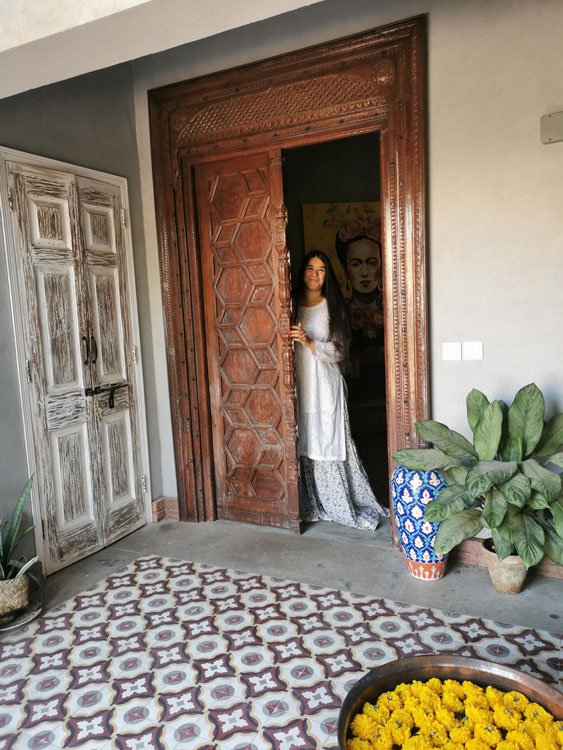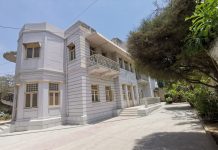This rustic haven tucked away in a quiet Karachi neighbourhood makes visitors feel like they have stepped into an earthy, holistic retreat. From the vibrant marigolds floating in a burnished copper vessel to the floral fragrances perfuming the air and the cat lazily sunning itself on the table, time seems to run just a little slower here.
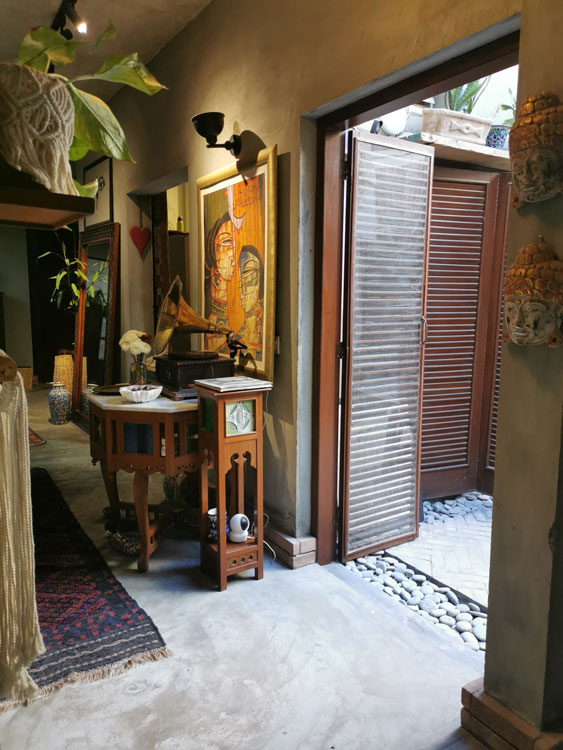
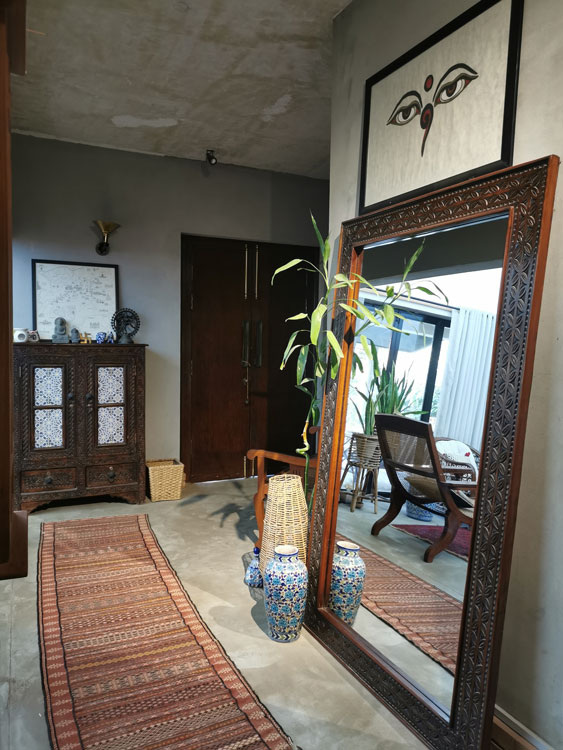
This is the home of Zoya Ahmed who shares her space with her husband and their many cats. We met Zoya a few years ago when she wrote to us and we had featured her earlier home which was a rented space; the couple have since built their own house. Building the house was a labour of love for Zoya who has distinct aesthetic preferences and a strong sense of design.
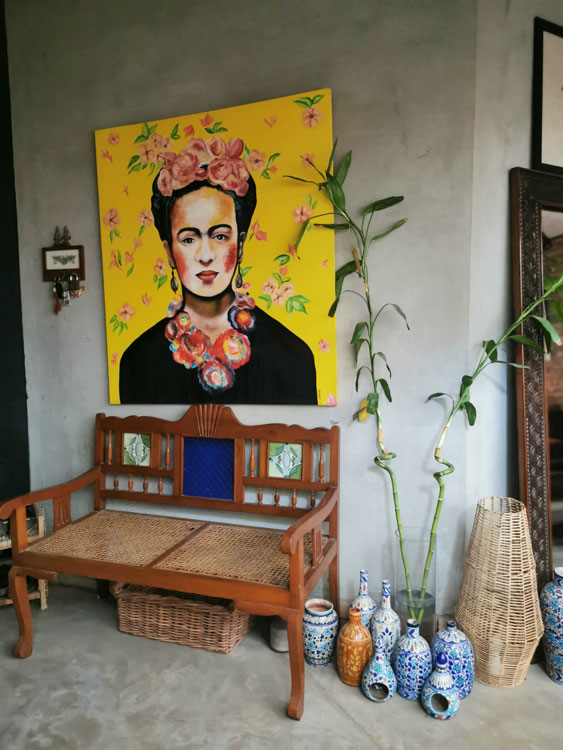
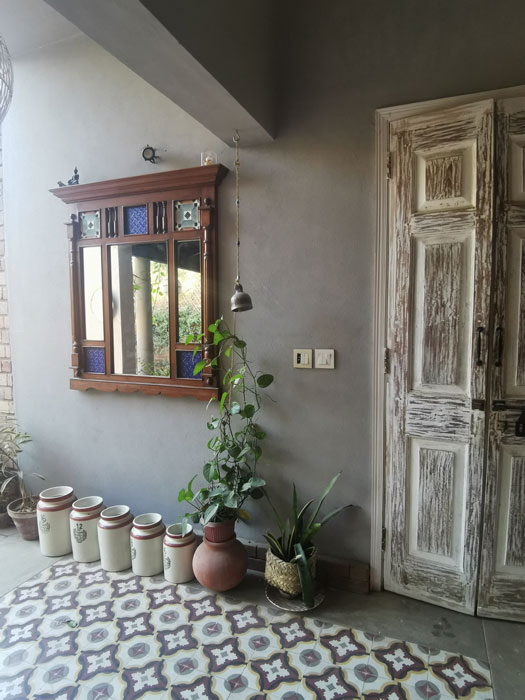
She knew exactly what she wanted and has carefully crafted every aspect of the home from the double-heighted ceiling in the living room to her stunning tropical style bathroom. Concrete, wicker and other organic materials, lovingly restored vintage pieces, and a flow of light and air set the mood.
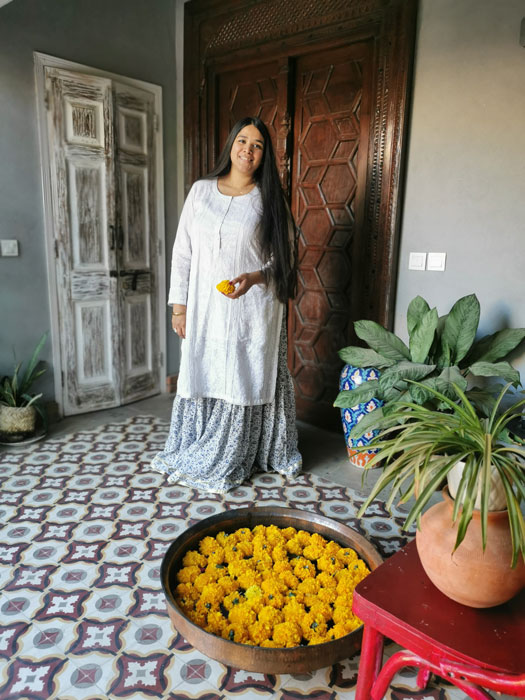
Zoya welcomed us warmly and showed us around her beautiful home.
There is a lovely flow of space here. It’s all rustic design and open plan.
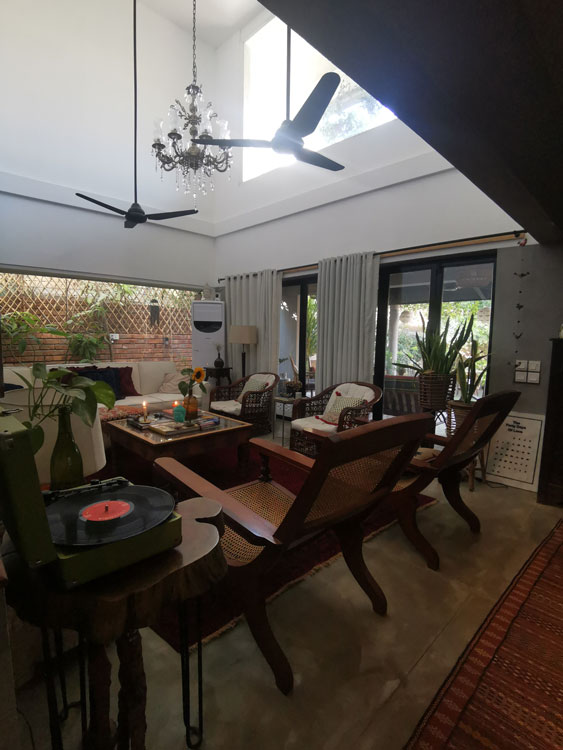
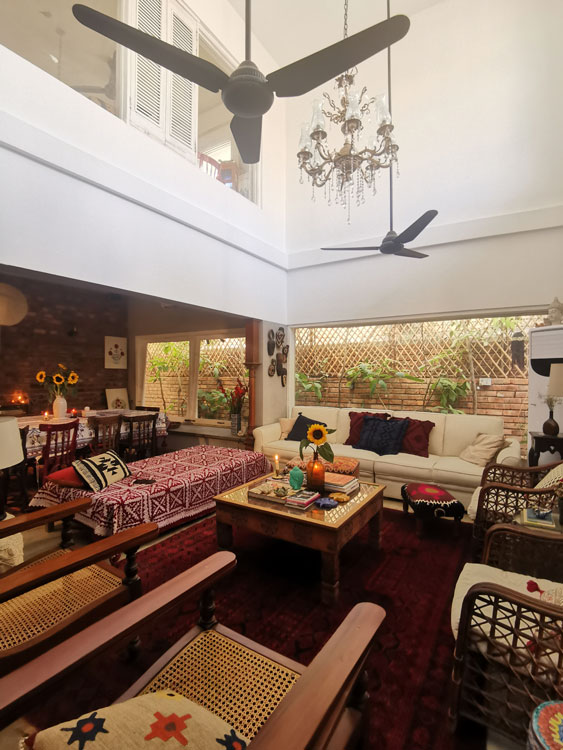
Yes. We love to entertain and host qawwali and ghazal evenings. I throw open the doors which lead into the patio and the space flows outside.
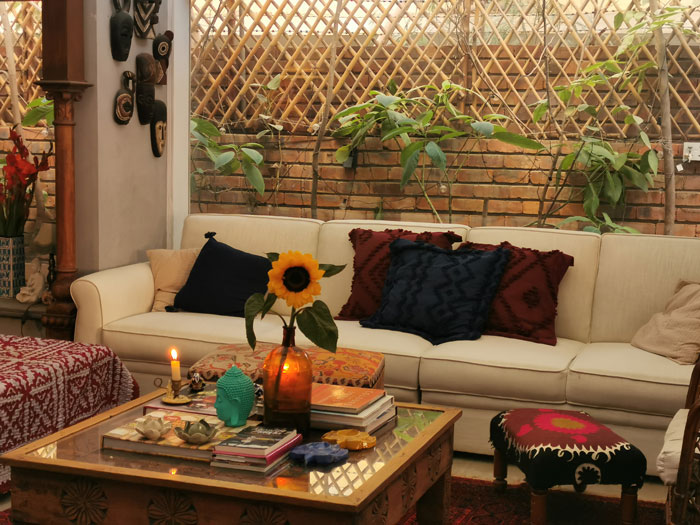
I also like to switch rooms according to the weather. Meaning that I move all the dining furniture into the sitting area and vice versa. I like the fact that one can change the use of a space; I like to change it up so things are never boring.
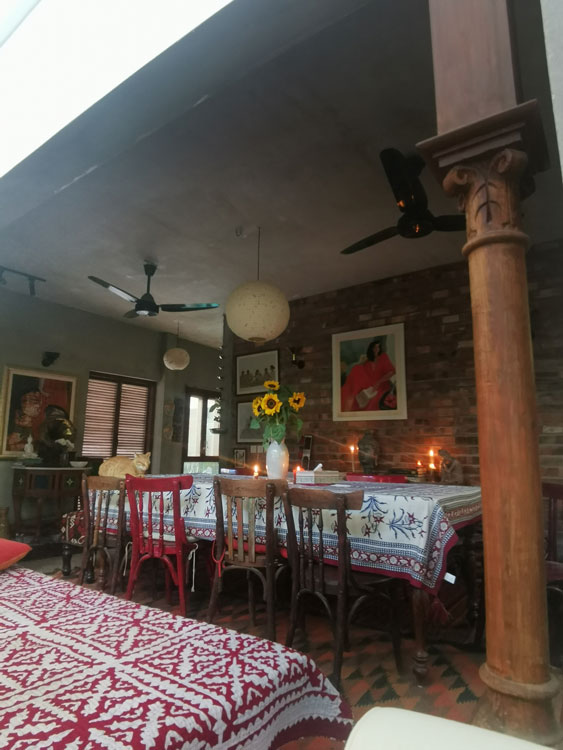
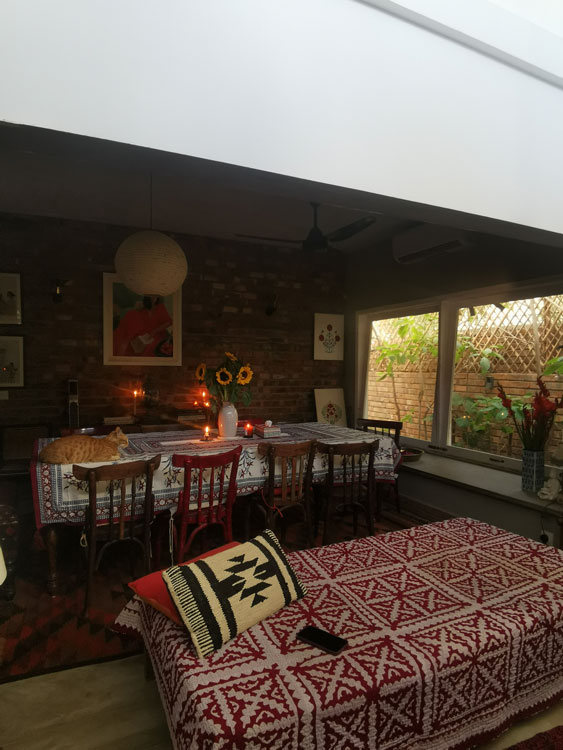
Zoya, you definitely took the design lead on this house?
Yes. I knew exactly what I wanted. For example, I was adamant on the double-heighted ceiling for that expansive open feel; this feature also means we have wonderful acoustics for our musical evenings.
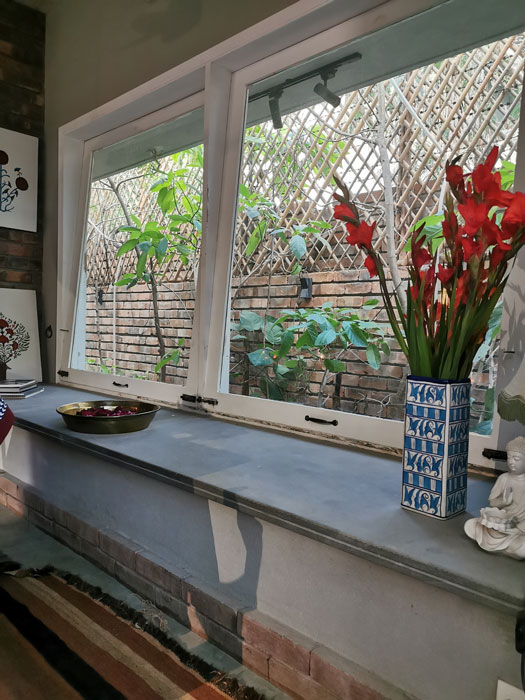
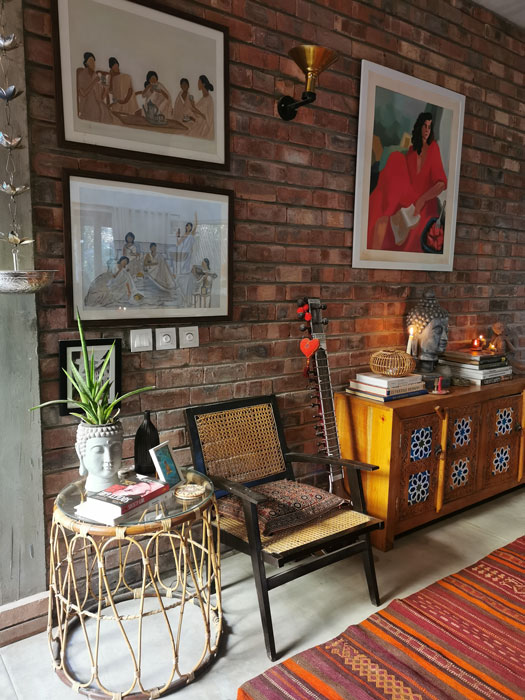
Then all the windows are swivel style or louvred and there is no netting. I like to throw all the windows and doors open to let in light and air.; it does mean there is some dust but I can deal with that. I love to watch the changing light and the shadow play which occurs through the day.
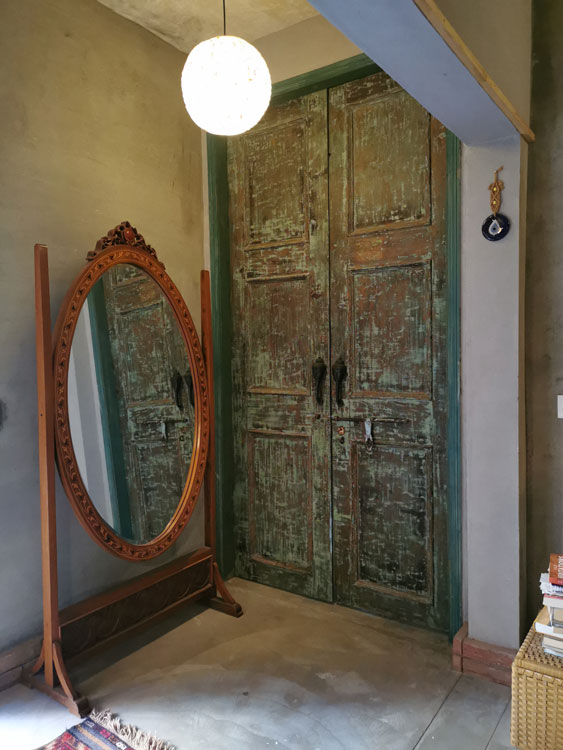
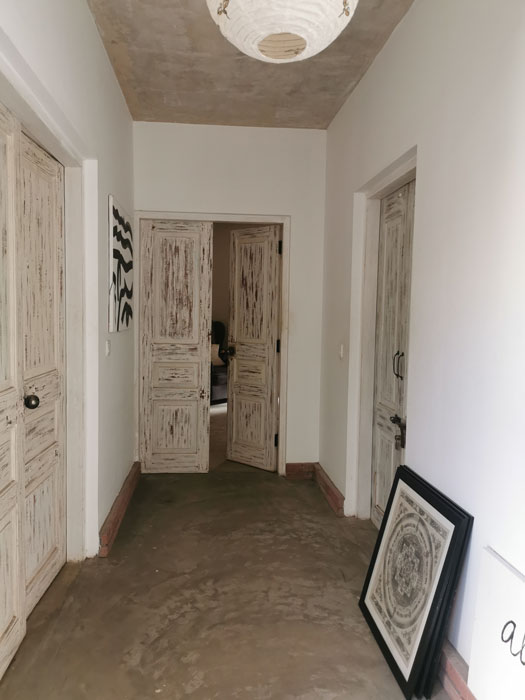
Tell us about your beautiful doors.
All the doors are old and re-purposed These antique double doors to my bedroom have a story. I had seen these at the timber market about 6 years ago and I fell in love. At the time we lived in a rented space and had no plans to build so I had to let them go. But when I launched my search for old doors for this home, I found them still there in the same shop. They were painted an unappealing shade of blue but when we scraped the wood, this lovely teal colour emerged and we just worked with that.

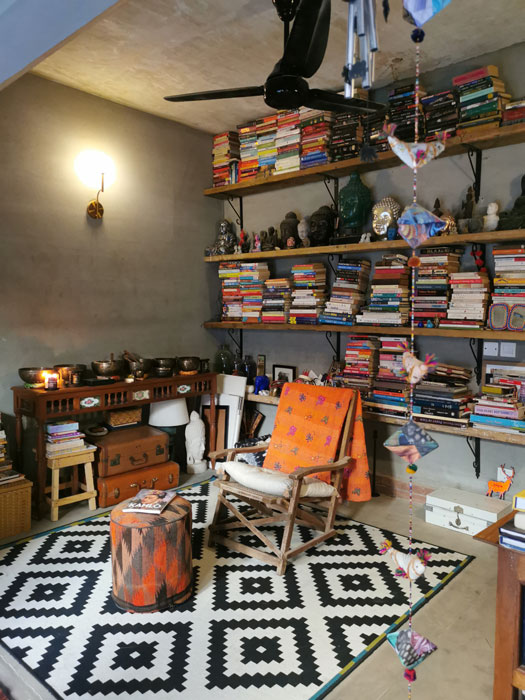
We have tried to be mindful and re-purpose things as much as possible and not waste anything. The sliding door to the kitchen is made from an old bamboo chik. The racks in my work space are made from the planks used for labourers to stand on in between scaffolding. We cleaned up the wood and placed them on metal brackets.
Your bedroom and, in fact, your bathroom is your inner sanctum.
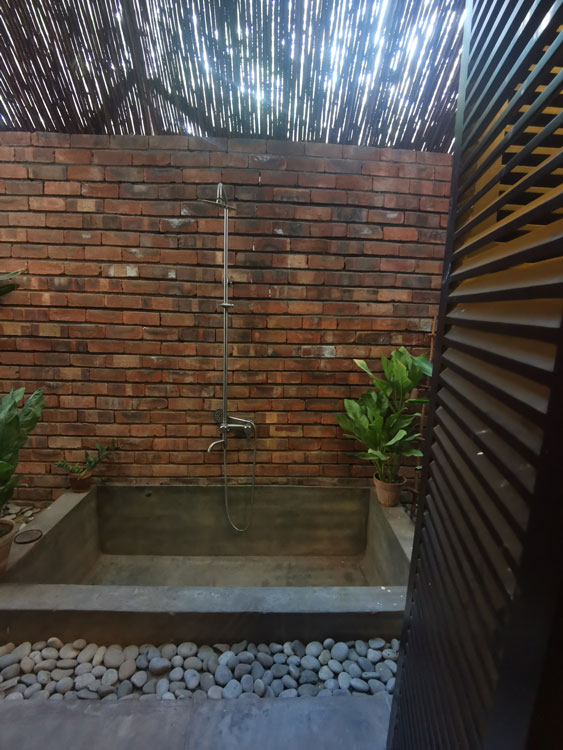
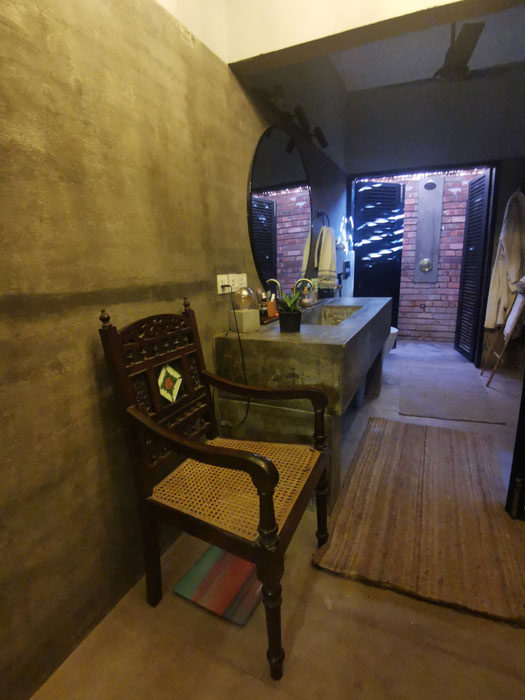
Yes. We give a lot of importance to the bathroom and I don’t understand why most people don’t do that. I love the concept of an outdoor shower and I have used the alley behind the bathroom wall for that. It has all the outdoor elements but is completely private.
There is another hidden element in the home.
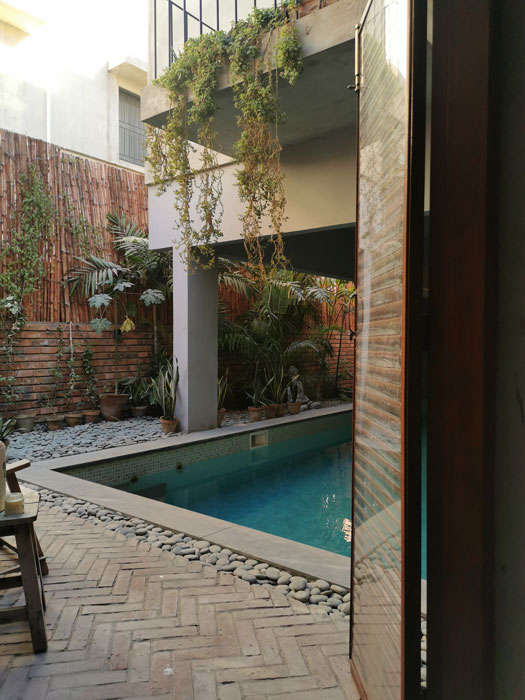
Yes, The swimming pool is hidden away. Visitors to the home don’t know it’s there. It’s only for ourselves.
Your lovely kitchen opens onto the pool.
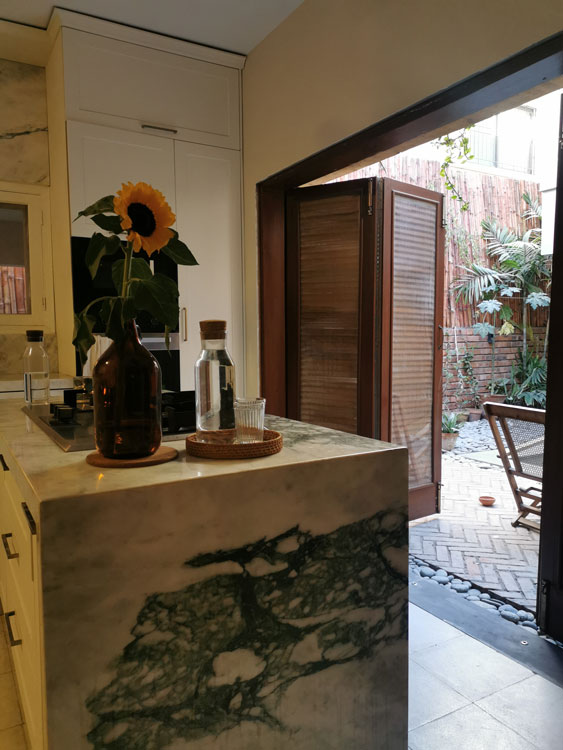
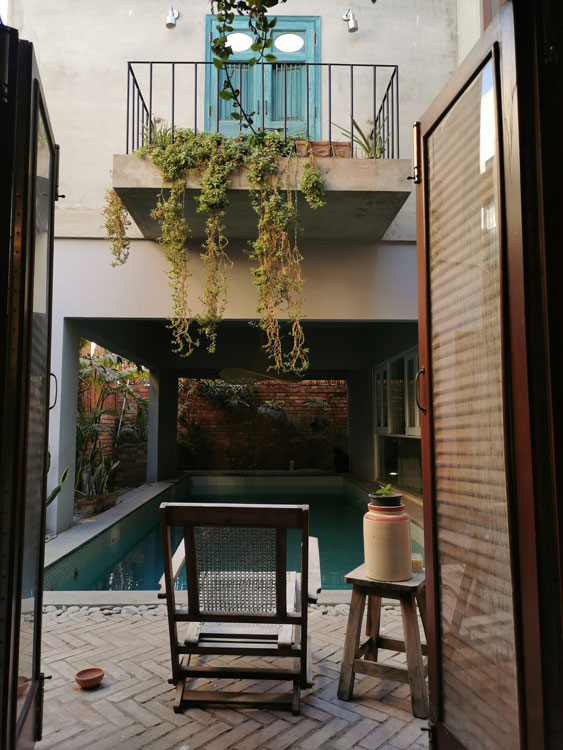
I cook myself here so I throw the doors open. This onyx wall in the kitchen was my husband’s idea and I love the deep teal veins in it.
The upper section of the house is a completely separate space.
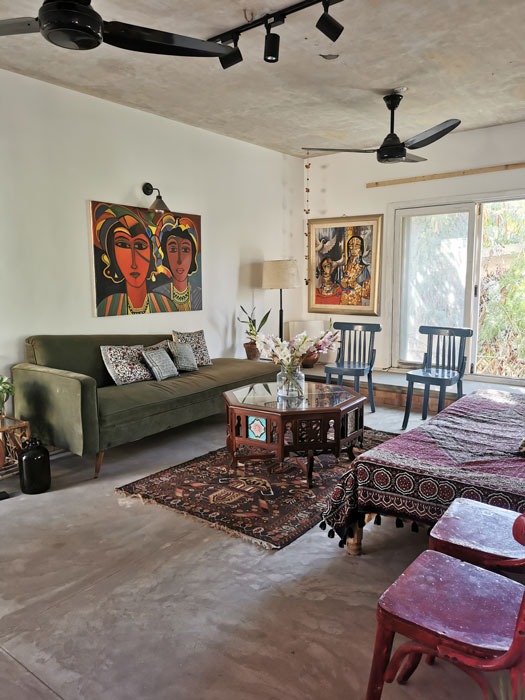
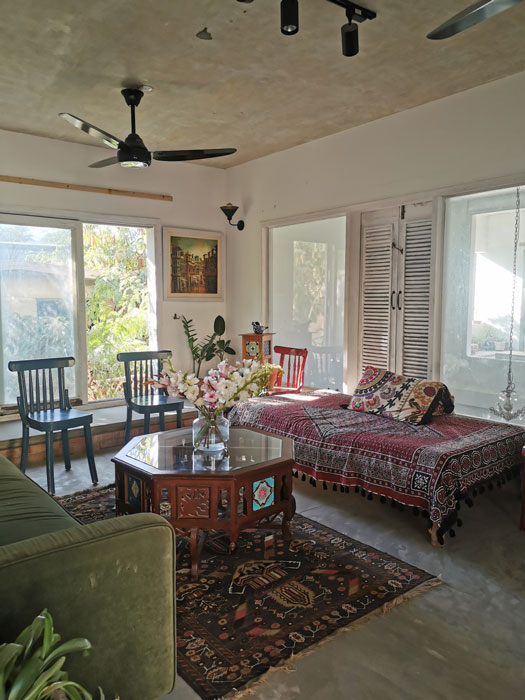
Yes. It has a separate entrance and I wanted it that way for when we have guests staying with us. But recently we have put up the upstairs rooms on Airbnb.
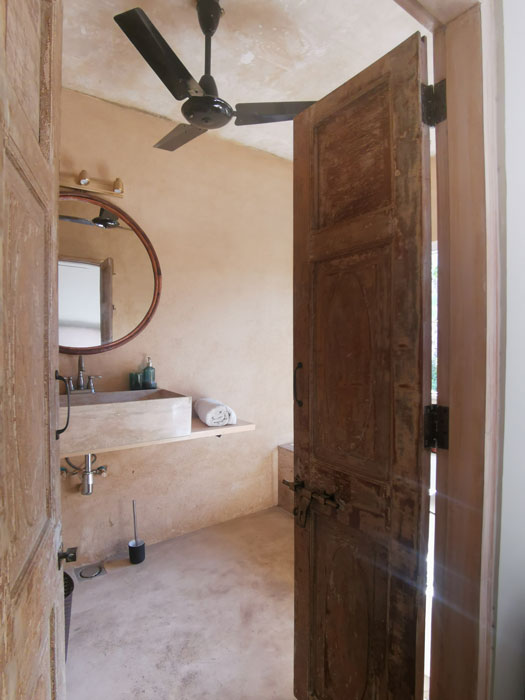
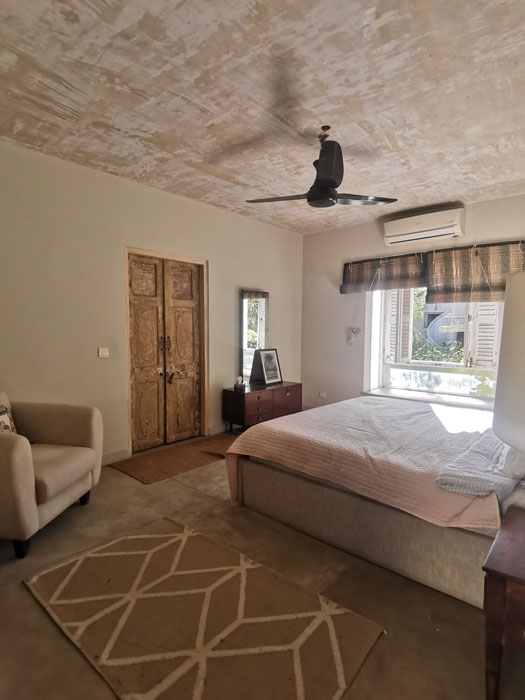
There is a verandah running along the length of the upstairs section. There is an open kitchen and sitting area and rooms leading off from the open spaces.
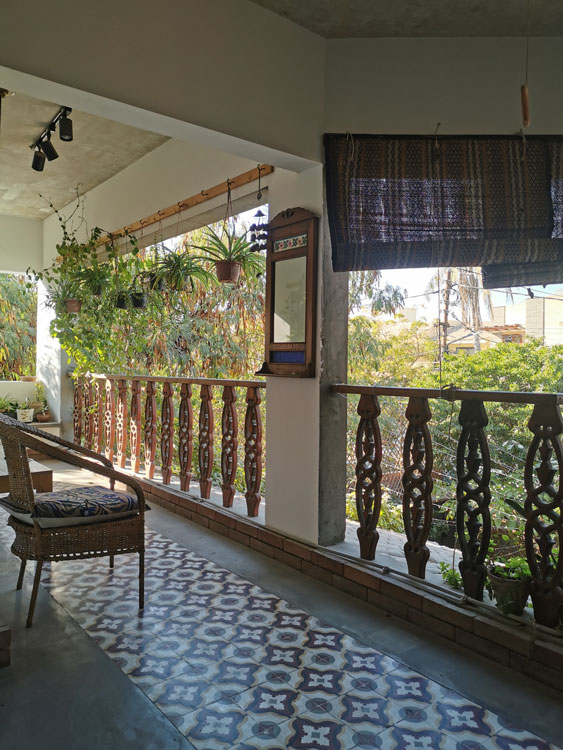
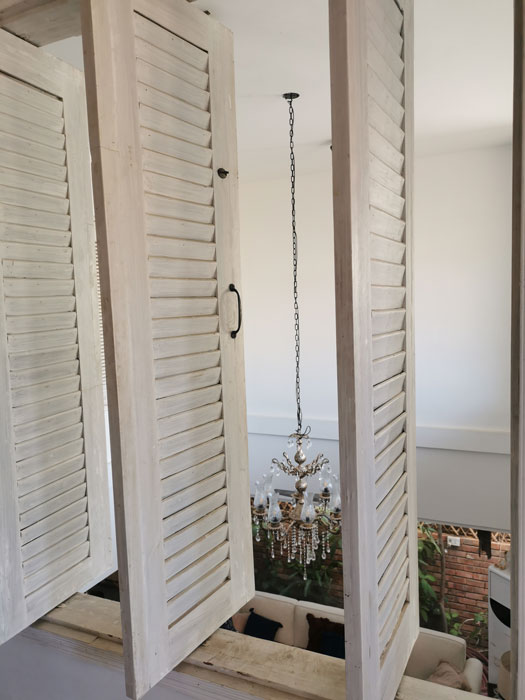
I love courtyards and the way the open passages upstairs overlook the downstairs sitting area mimics that concept.
Photos by Naeema Kapadia



