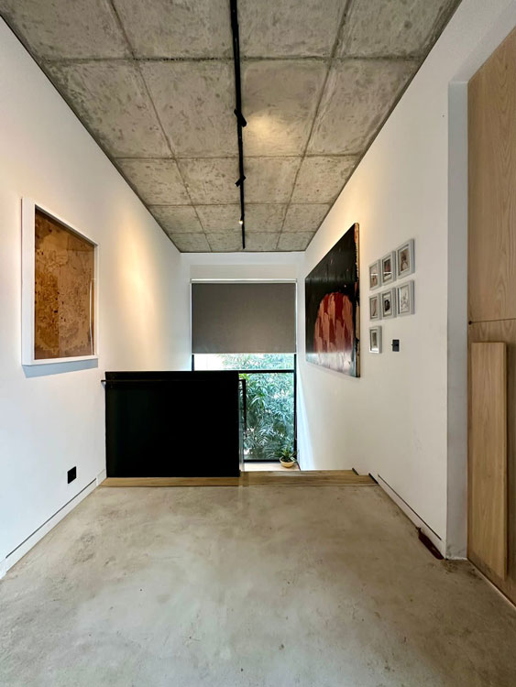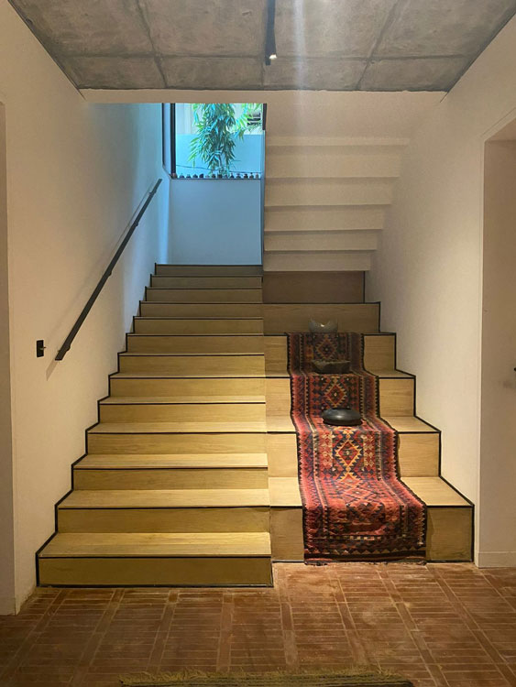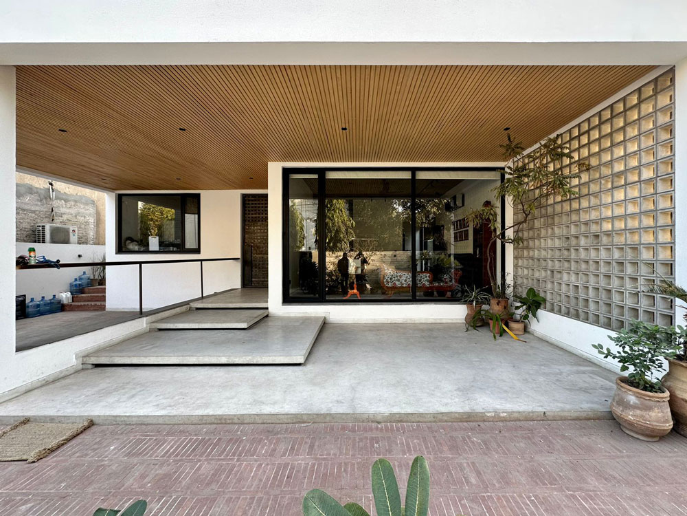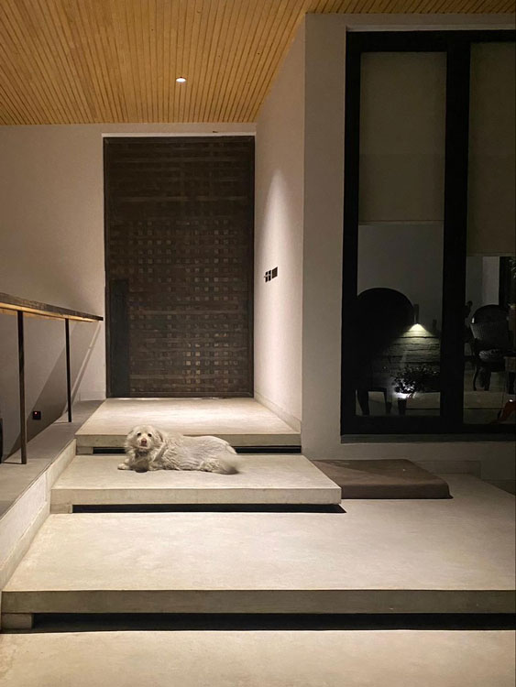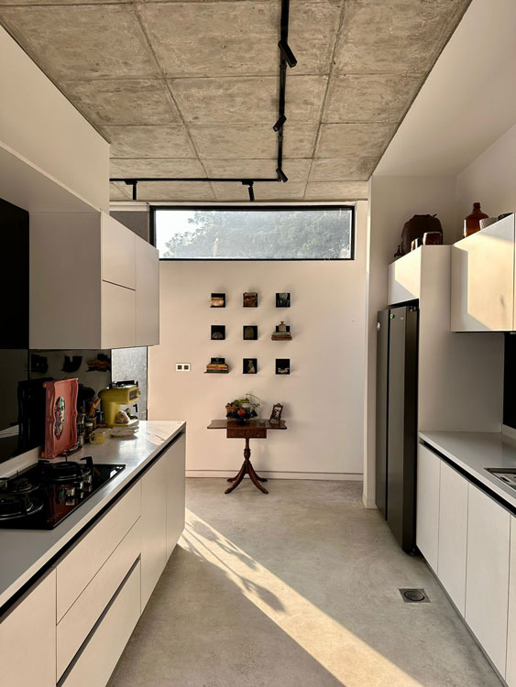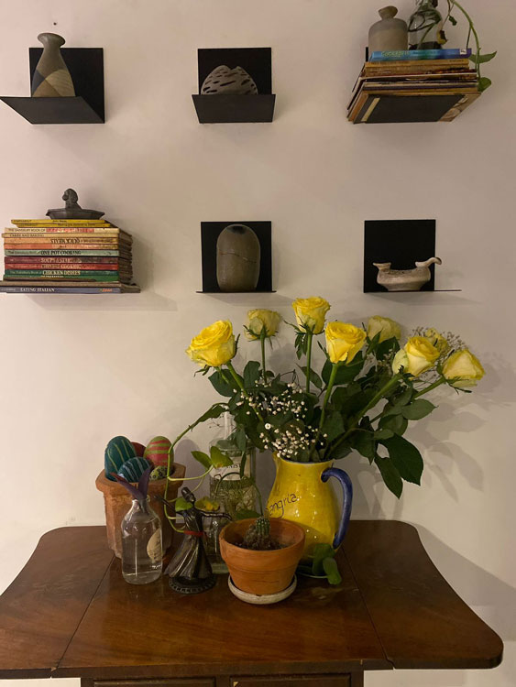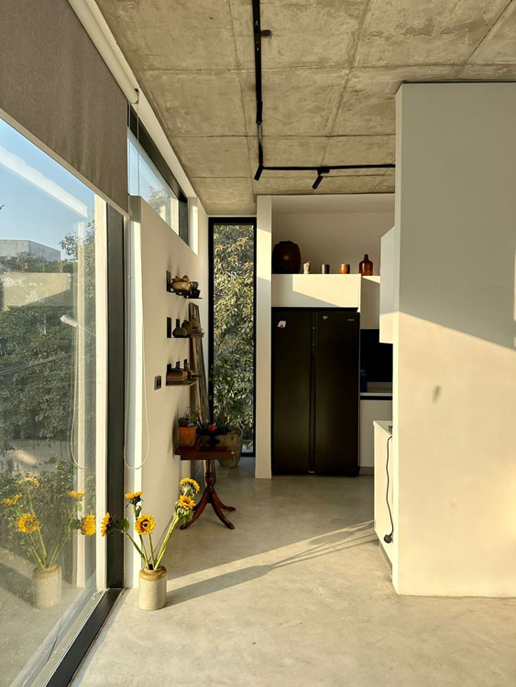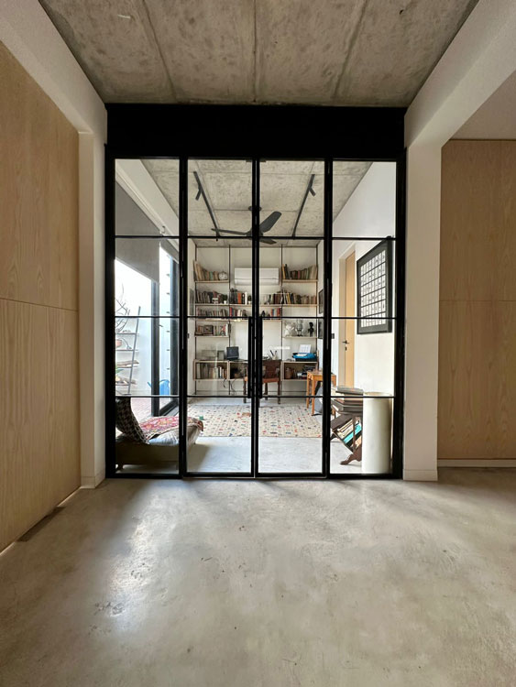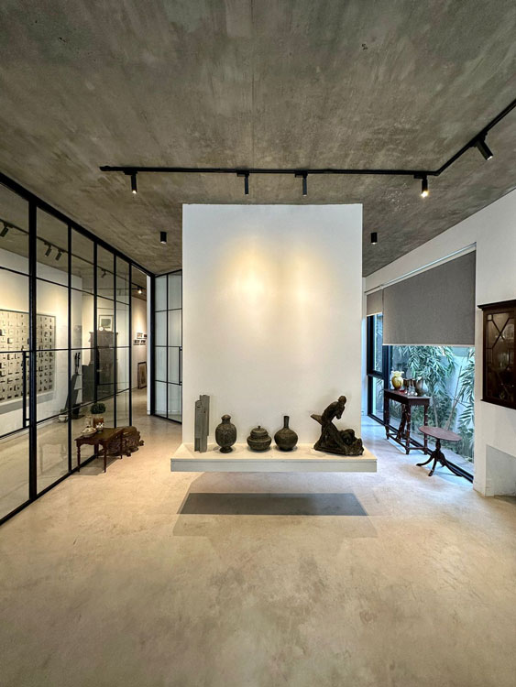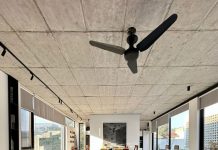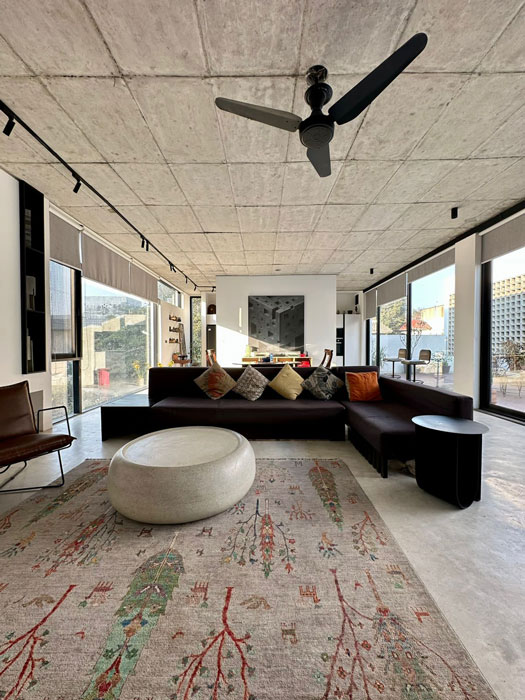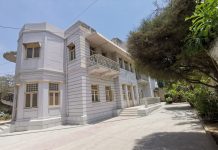Spare, modern design and industrial finishes define this artistic family home
. Nestled in a leafy Lahore suburb, artworks, quirky collectibles (amassed over the years or inherited) and rugs add warmth to the straight lines and concrete surfaces. The interiors are spare but not stark; the warmth of generations flows through the modern corridors and the creative personalities of the home owners make this a vibrant, welcoming space.
Building this home was a labour of love for Anique Azhar and Amal Uppal. Both graduates of the National College of Arts (NCA), Amal is an artist and Anique is an architect who implemented his vision to create a family home, implementing his design philosophy coupled with the needs of his loved ones.
Anique is the founder of MAS/Architects, a Lahore-based boutique design studio that explores architecture, art, products, and graphics. He spoke to us about his craft and his home.
What drives your design aesthetic?
I draw inspiration from Brutalism and Early Modernist movements, particularly architects like Louis I Kahn, Carlo Scarpa and Tadao Ando. My philosophy revolves around minimalism, embracing the concept of “Less is more.” By stripping away unnecessary elements, I create spaces that serve as blank canvases, allowing occupants to add character and personality. This approach ensures timelessness and adaptability.
How do your modern designs respond to Lahore’s environment?
Considering Lahore’s extreme temperatures, we prioritize sustainability and energy efficiency. Our designs factor in sun orientation, water conservation, and neighboring spaces to create harmonious relationships between built and natural environments.
What influenced your choice of industrial finishes?
Industrial finishes offer a pleasant change from ornate designs. By stripping away ornamentation, we not only reduce costs but also amplify space, creating a sense of breathability. This aesthetic allows for flexibility and evolution over time, making it ideal for contemporary living.
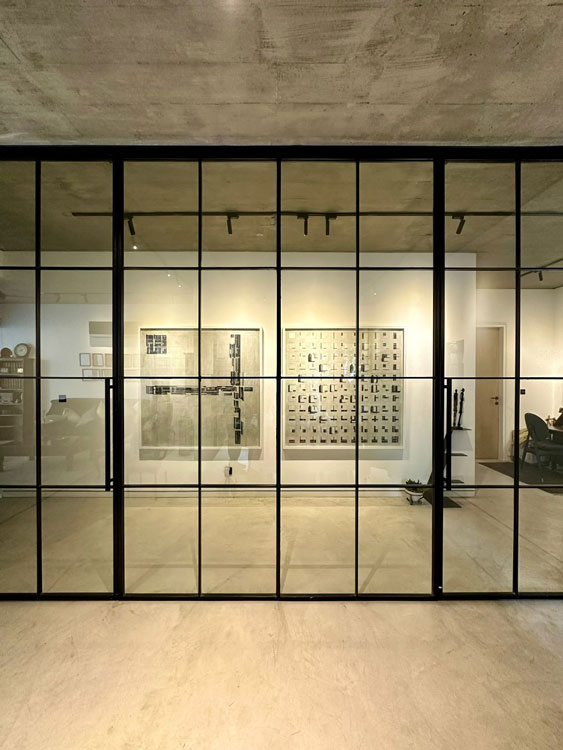
Tell us about your unique front door.
The front door is an ode to one of my favourite architects, Carlo Scarpa. It is made of interlacing strips of metal and swings open on a single hinge. The inspiration was the doors at the Querini Stampalia Foundation in Venice.
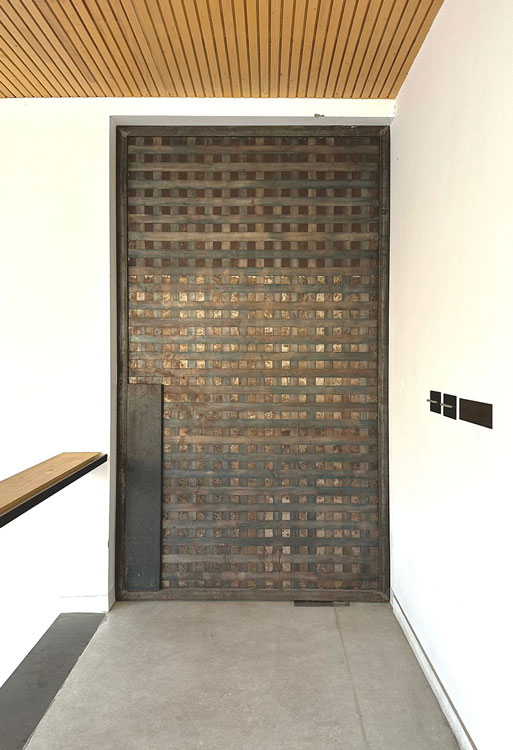
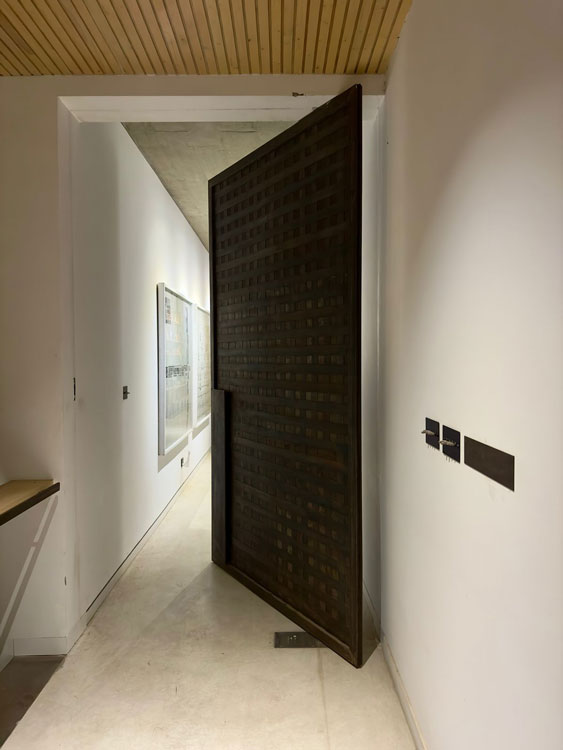
Do aesthetics or functionality take precedence?
While aesthetics play a crucial role, functionality must come first. Usability is essential in manipulating strict spaces. Aesthetics should complement and enhance the space, creating a harmonious balance between form and function.
The floating wall in my house, separating the dining space and downstairs lounge, is a case in point.
What’s your favourite area in your home?
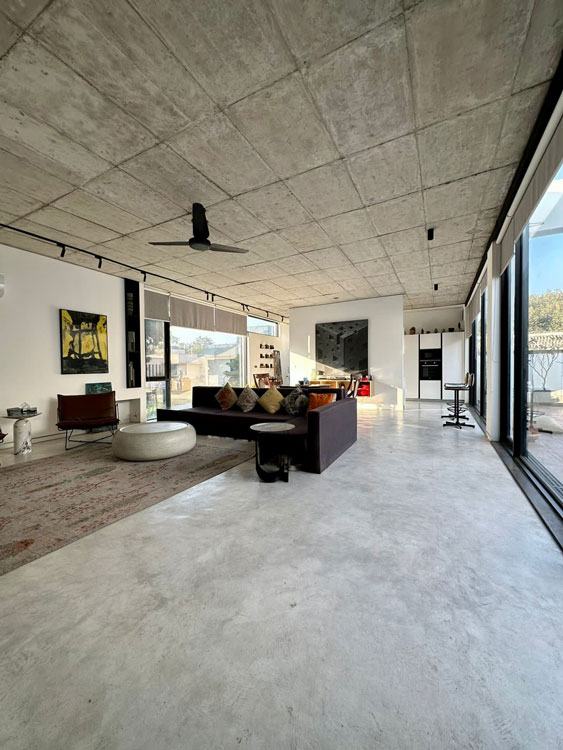
My wife and I enjoy hosting, so our favourite space is the lounge on the first floor. Designed to facilitate entertainment, it’s where we connect with family and friends.
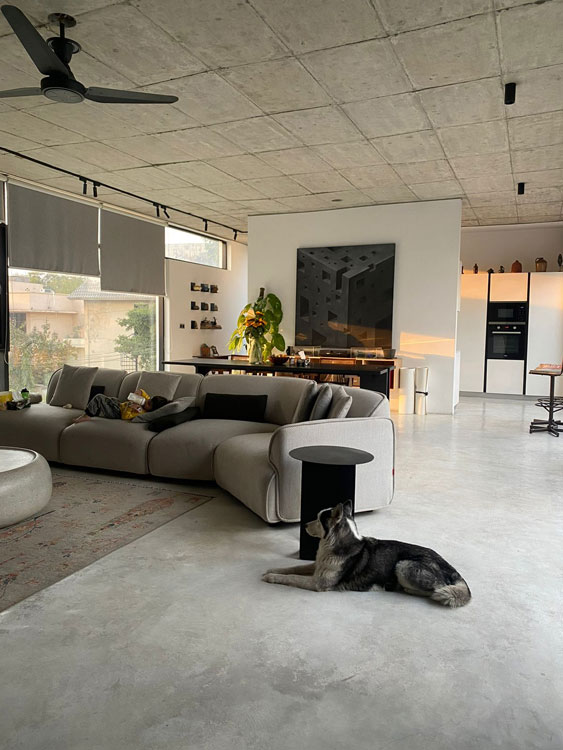
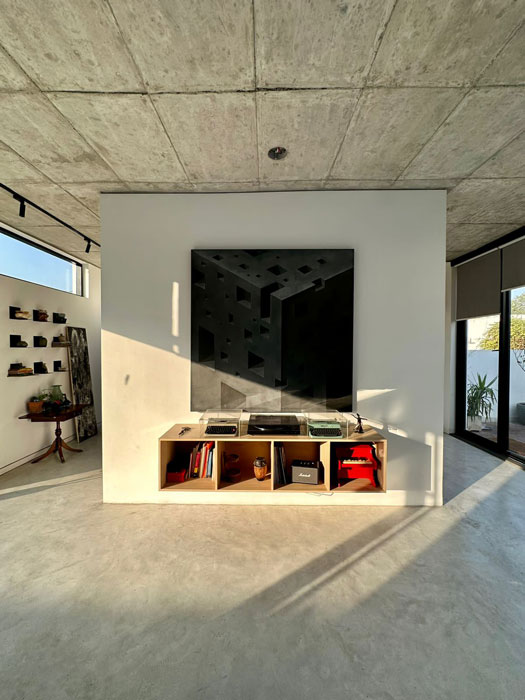
We have a toddler and the lounge serves as our hub, allowing our son to play while we socialize. The adaptability of this area makes it perfect for our lifestyle
The lounge opens into a lovely terrace. And the downstairs rooms also open into the garden.
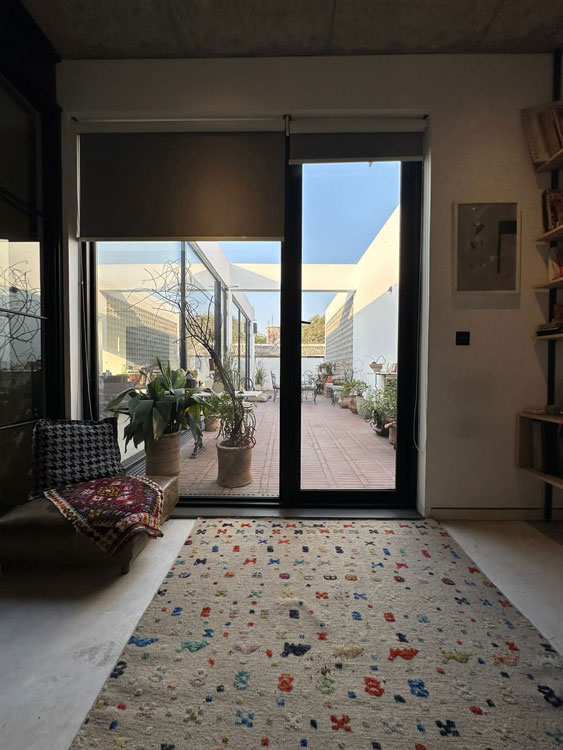
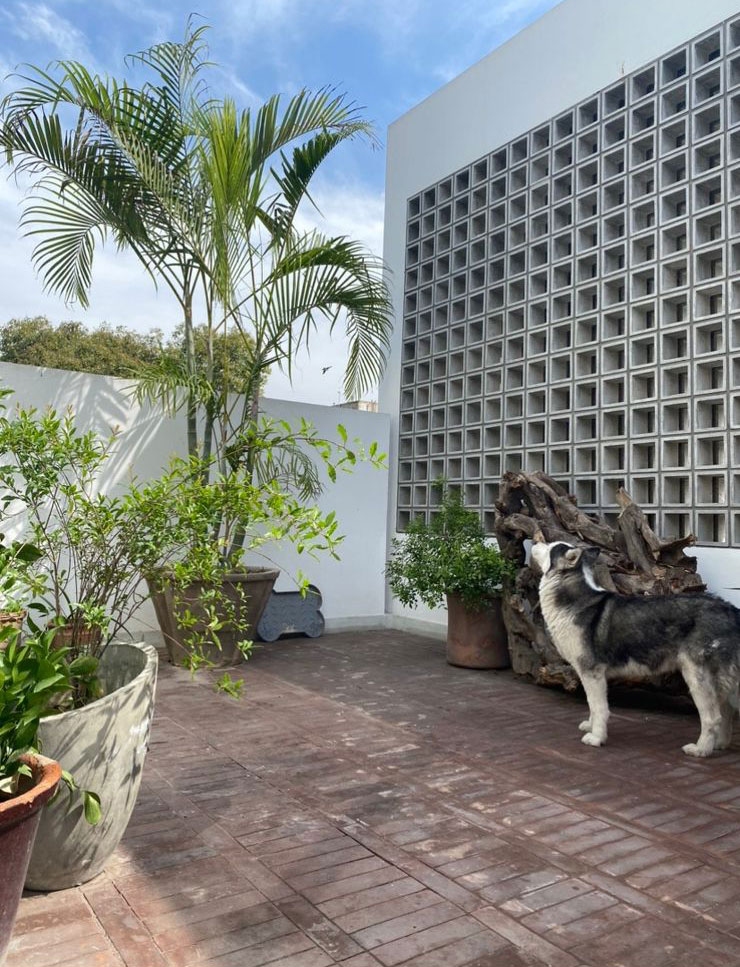
We prioritised breathability and views. We replicated the indoor-outdoor feel of my previous family home in a more compact setting. The terrace and garden provide a serene escape, blurring the lines between indoors and outdoors
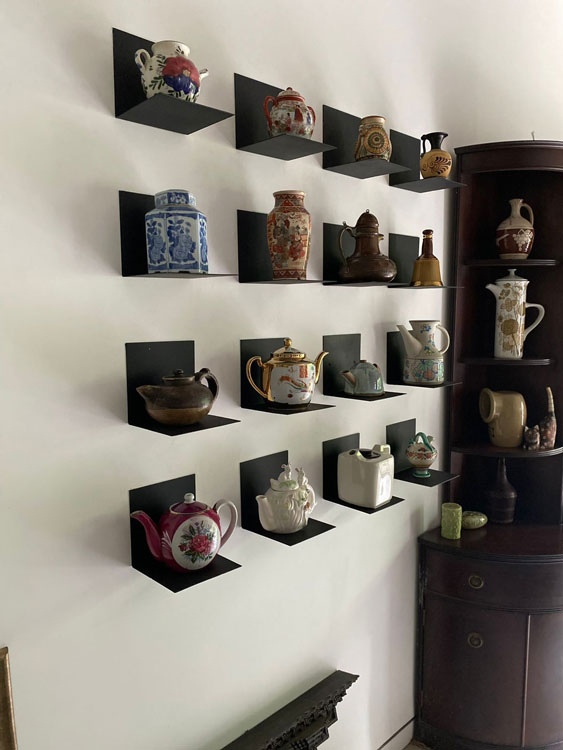
Was the furniture specially sourced for the home or are the pieces inherited?
We re-purposed a lot of our existing furniture items that have been in my family for generations. We have antique furniture and lots of bric a brac which belonged to my parents. Our dining table is also an old table given a modern update.
We also added some pieces made specifically for this house using raw metal, concrete and terrazzo; like the concrete centre table in the upstairs lounge.
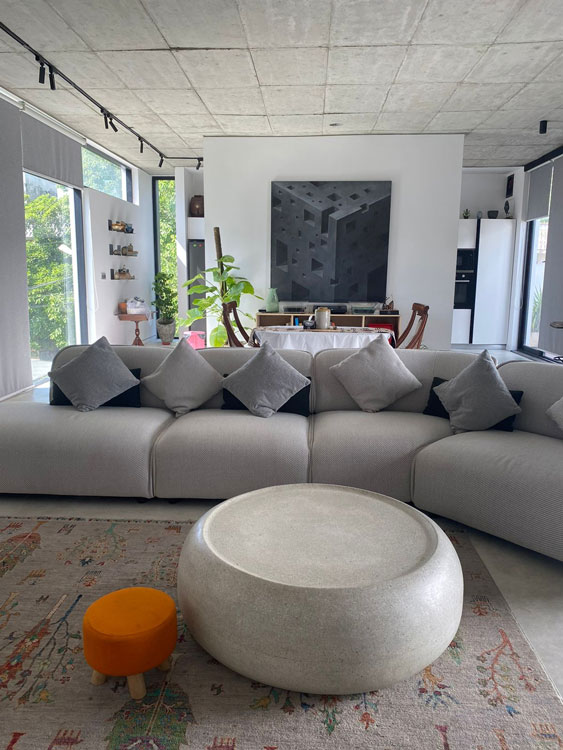
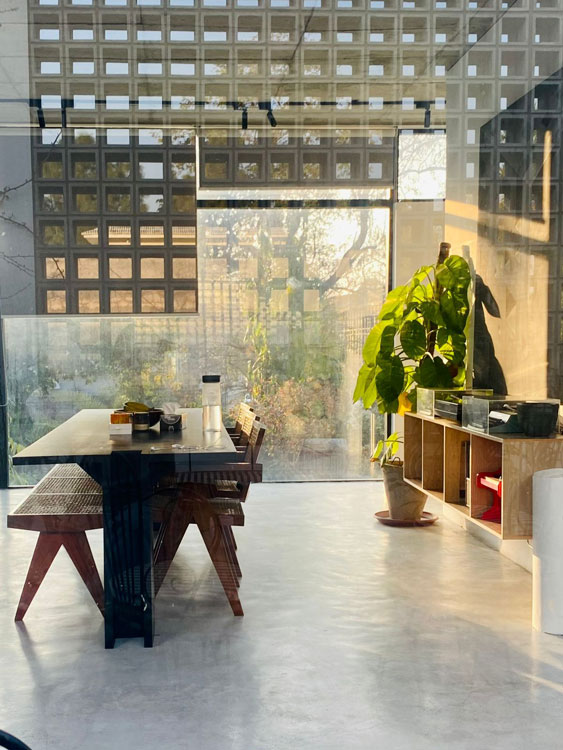
You said you like to entertain. Which areas do you use most for social gatherings?
The house adapts to various occasions, utilizing both levels and different spaces. From intimate dinners to larger gatherings, our home’s flexibility ensures seamless hosting.
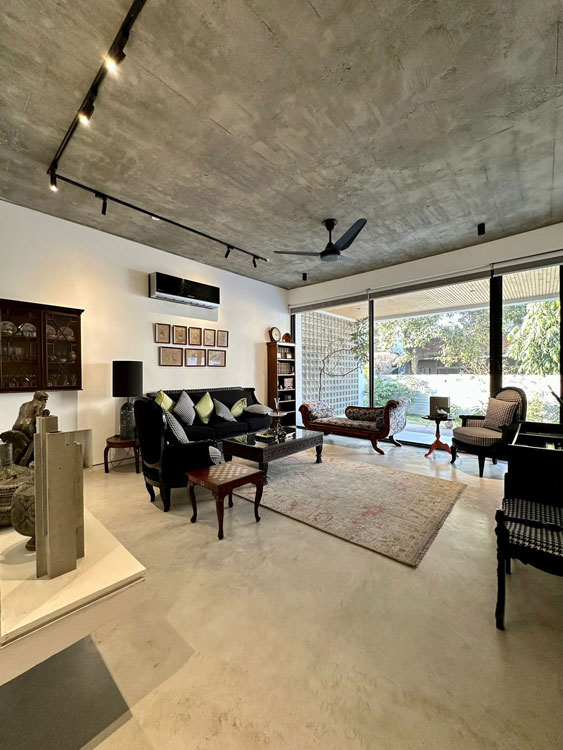
Both you and your wife work from home. Did you design dedicated workspaces?
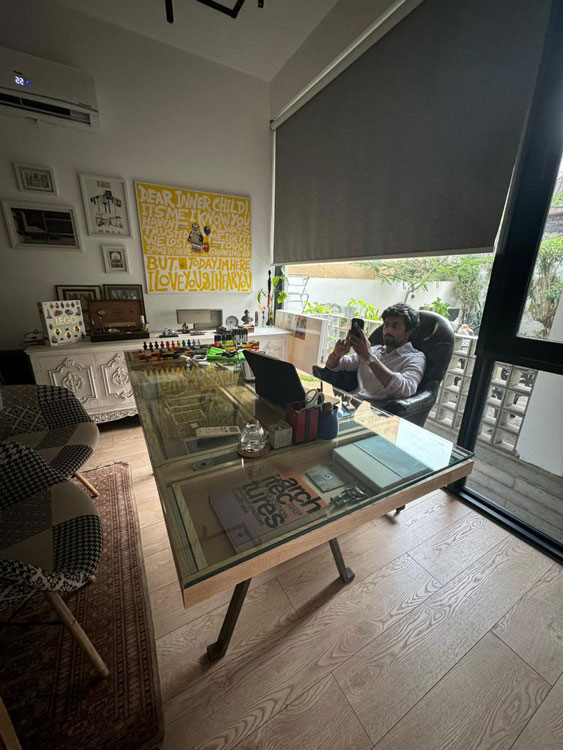
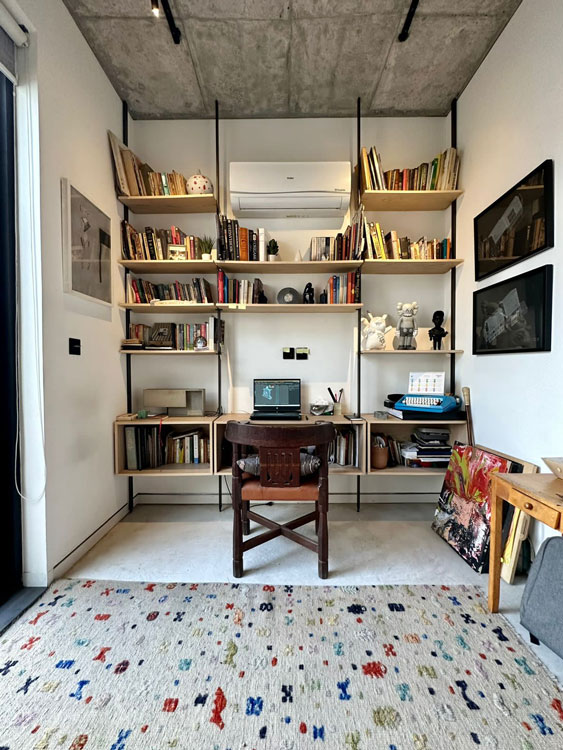
During COVID, I realized large office spaces weren’t necessary. Our studio floor serves as a shared workspace for my wife and myself, fostering collaboration and creativity.
So does your home showcase your work?
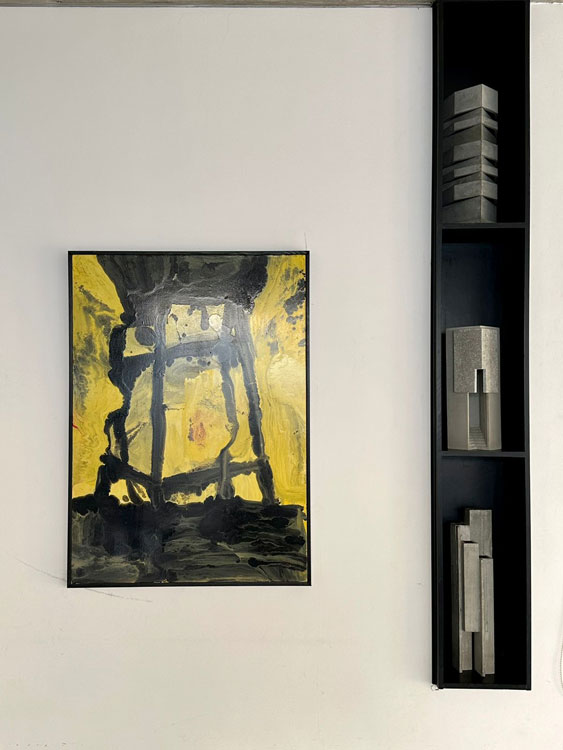
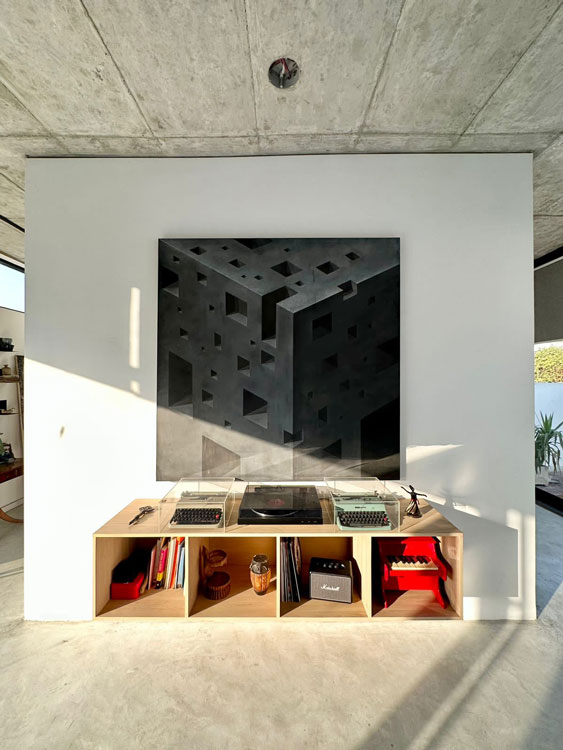
The house doubles as a gallery, allowing clients to experience our design philosophy first-hand. It showcases our attention to detail, materiality, and commitment to sustainability, providing a tangible representation of our studio’s ethos.
Photos courtesy the homeowner
