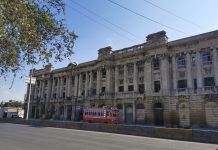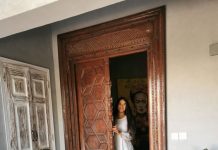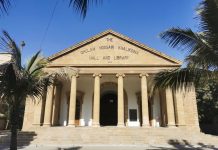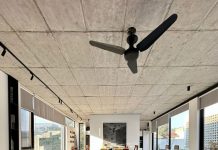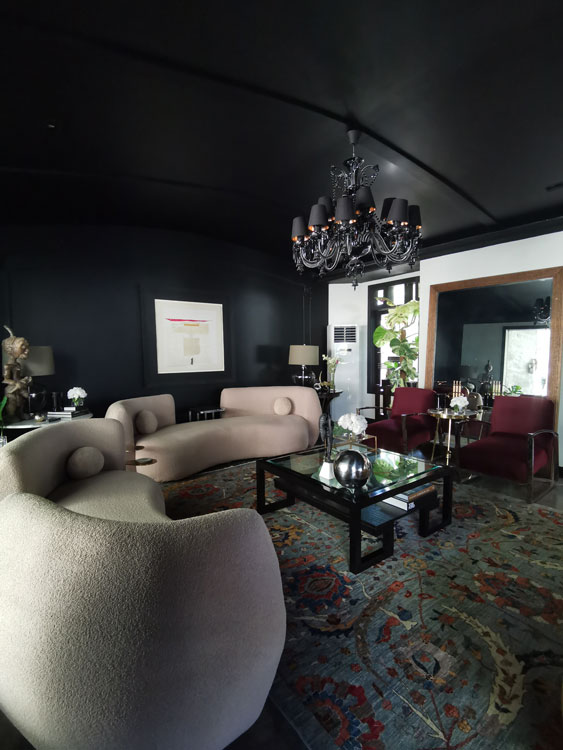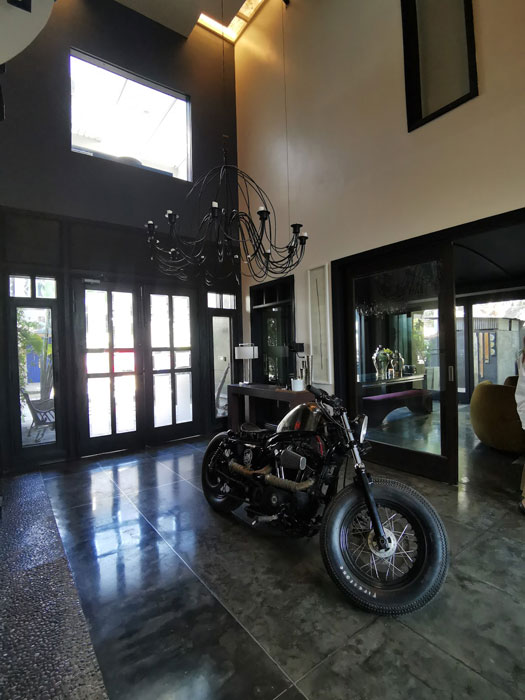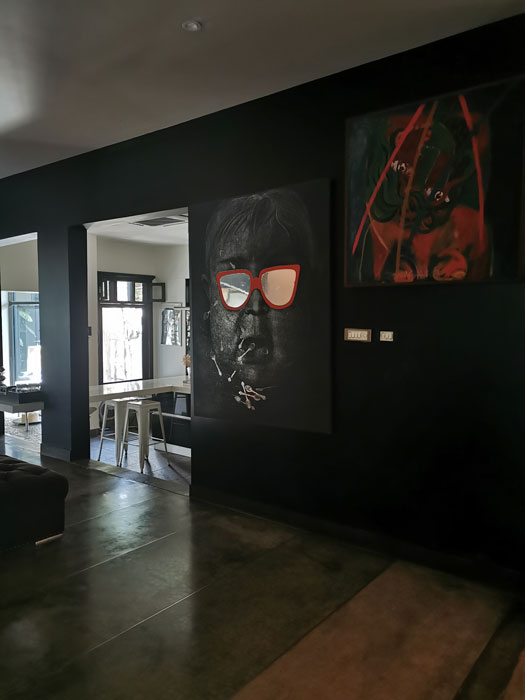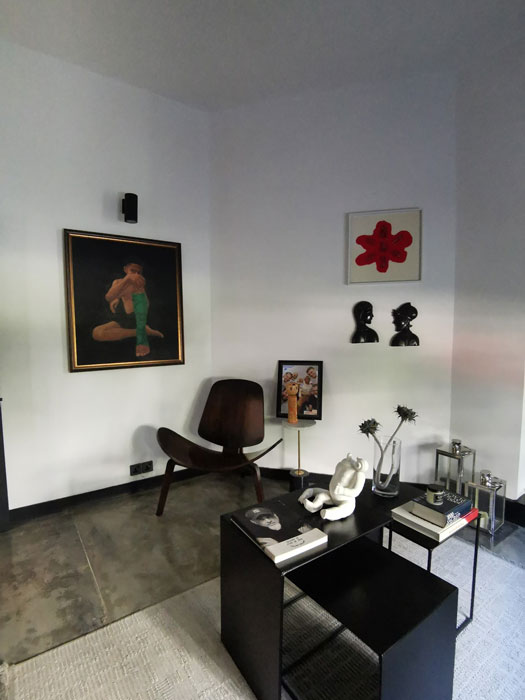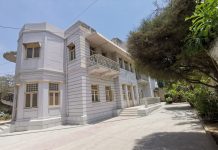Industrial chic meets contemporary, open-concept design in this striking home. The family home of Farah and Asad ul Haq is a carefully curated space in which the home owners’ distinct sense of style blends with comfort and practical use. The creative couple (Asad ul Haq is a well known film maker and Farah is Co-Founder of Fuschia magazine and also runs her own lifestyle page Farah ke Saath) built this house about 25 years ago but have made changes and renovated as the family’s needs and tastes evolved over the years.
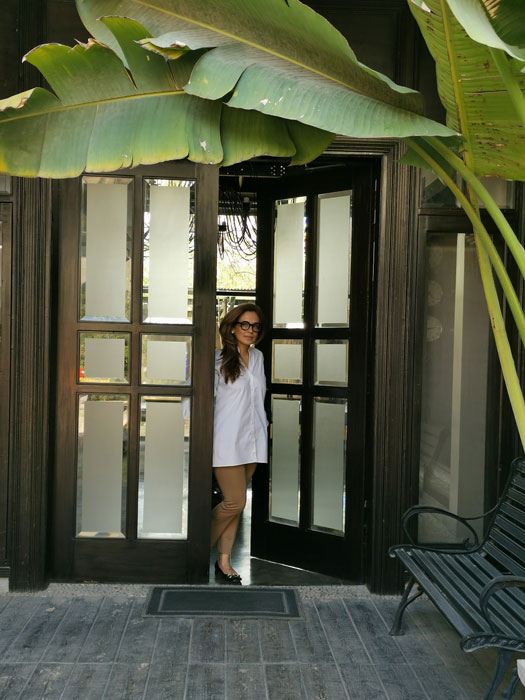
Farah welcomed us into her home on a scorching Karachi afternoon, with a warm smile (never far from her lips) and cool drinks, to chat with us and show us around.
So the first question has to be about this motorcycle in the entrance foyer.
(Laughs) When we first moved here, there was a very proper foyer table with flowers etc. Then I moved to Singapore with my children for some years and this bike moved into the foyer and has been there ever since. The bike is used, taken out for a spin and then returns here. This is its place now.
Well it is a beauty and it actually goes with the industrial design elements of the home.
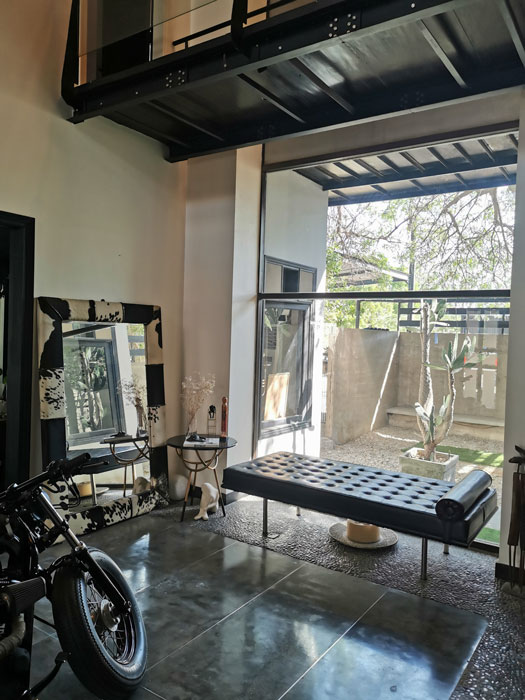
Yes. That is my husband’s signature style; the concrete floors, metal frames and the high ceilings etc.
The cement floor is beautiful.
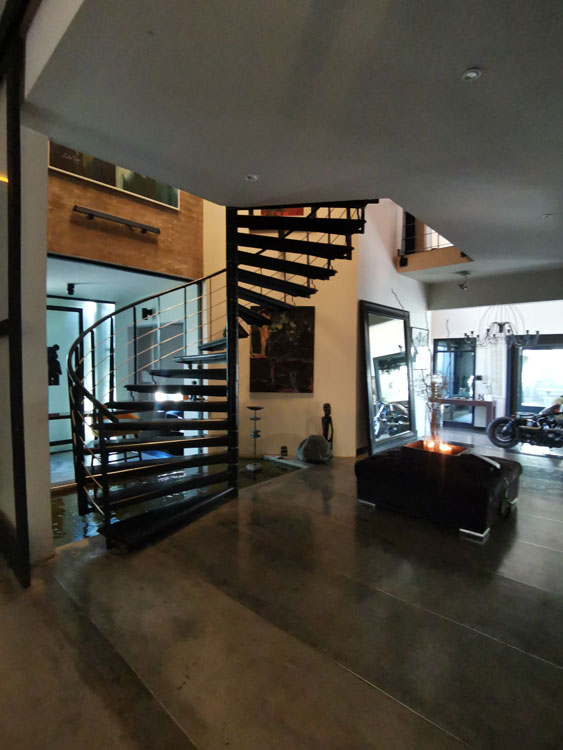
This is a poured cement flooring which is quite tricky and time consuming. But it’s well worth it.
There also seems to be pulley to lower the ceiling chandelier in the foyer?
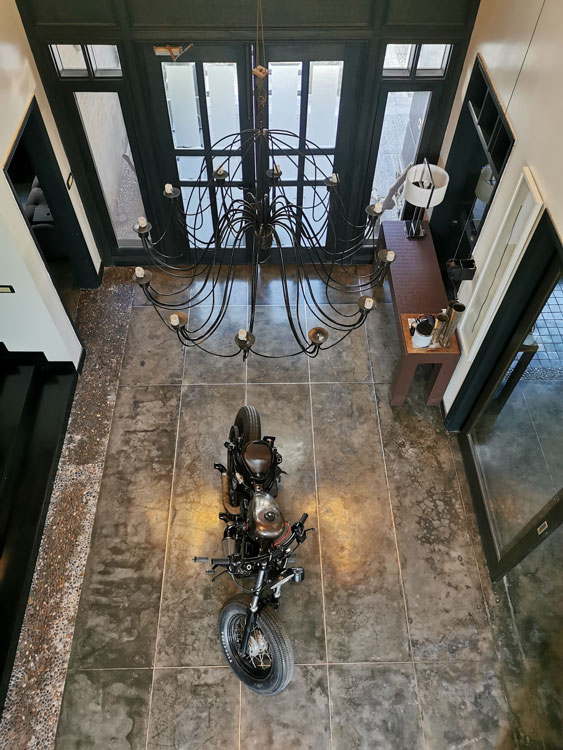
There was a time when we would host a lot of parties and events at home. This chandelier was lowered and real candles were placed on it and lit! It looked incredible. But over the years, we simply added electric candle bulbs. So the pulley was to lower the chandelier so we could light the candles.
The spiral staircase in the home is also quite edgy as is the painting in the stairwell. But it is softened by the indoor fish pond at the base.
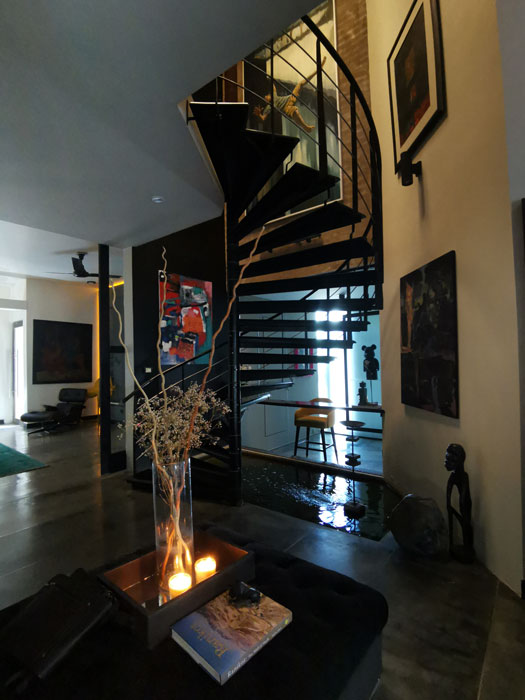
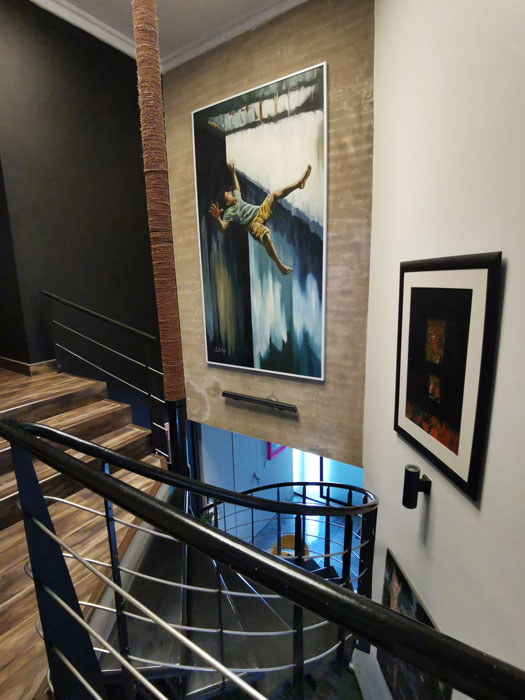
Yes, all these elements need to come together harmoniously. The indoor fish pond had dried up but we have revived it. A home needs constant maintenance and love.
Speaking of which you had your formal sitting room recently renovated?
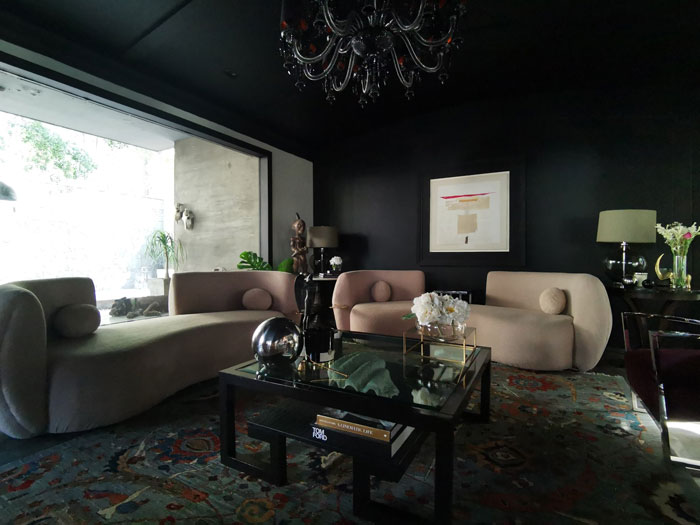
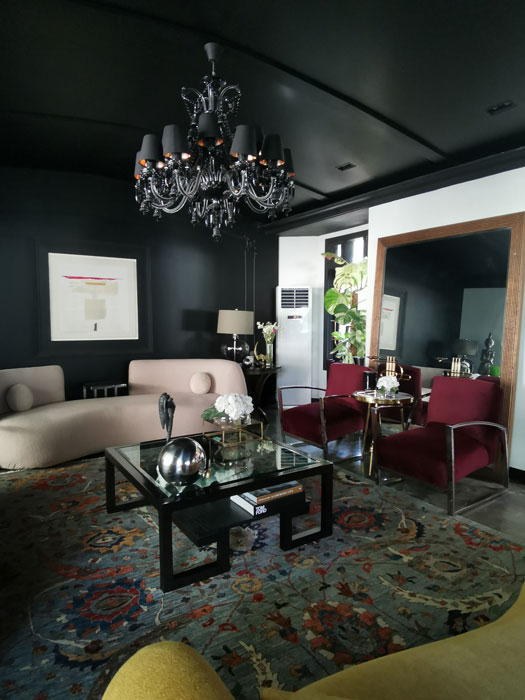
Yes. We called in some professional help for that but Asad and I both have very strong opinions about home decor. Especially my husband; if he wasn’t a film maker he would have been an architect! So we all put our heads together and did up the space. The black ceiling and walls were my husband’s idea.
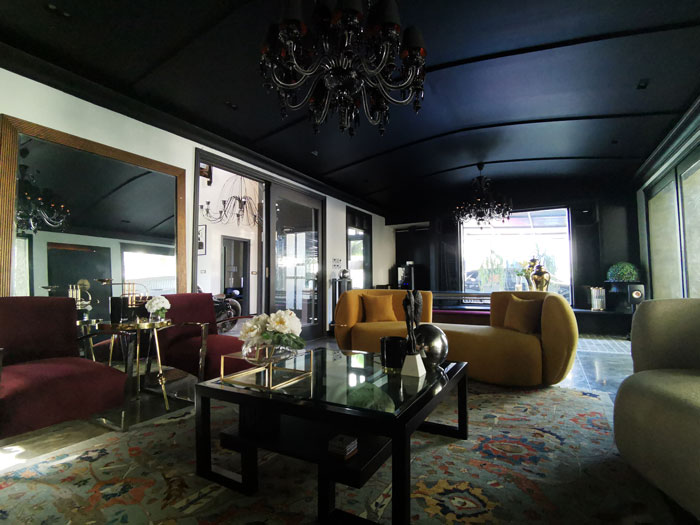
How did you source the furniture and the art?
The sofas were custom made courtesy our interior designer and the art and collectibles are things we have picked up over the years from here and abroad.
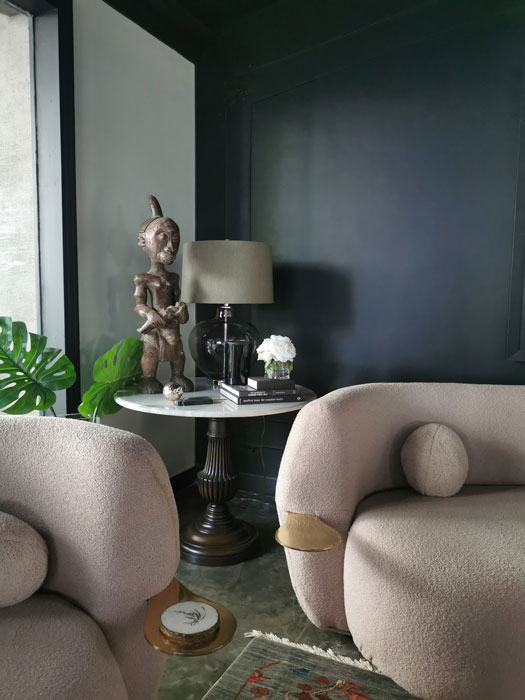
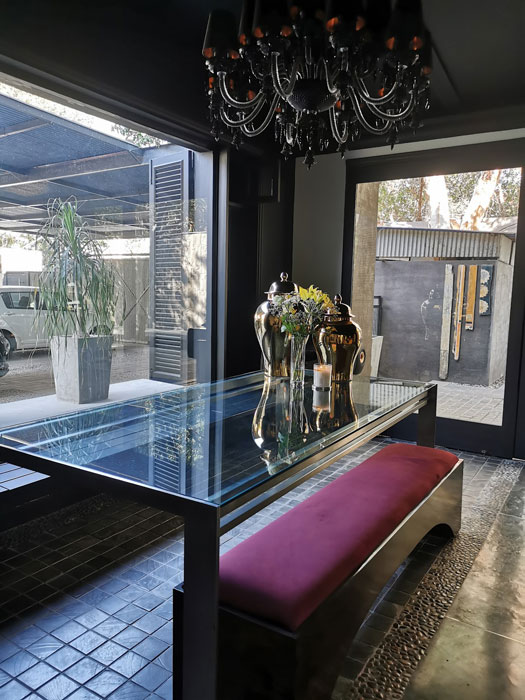
For me, flowers and candles complete a space. I can never have too many candles. Whenever we entertain that’s all I need to add to the rooms.
There are several dramatic paintings in the home.
Yes. My husband is very fond of buying contemporary art and we mostly buy the work of young emerging artists.
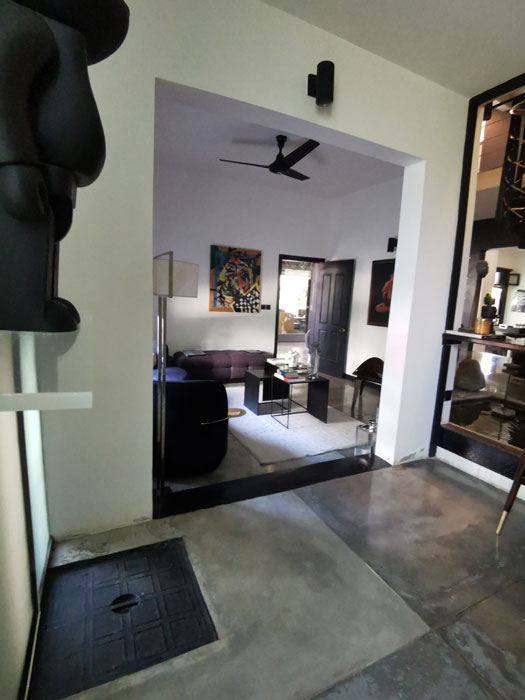
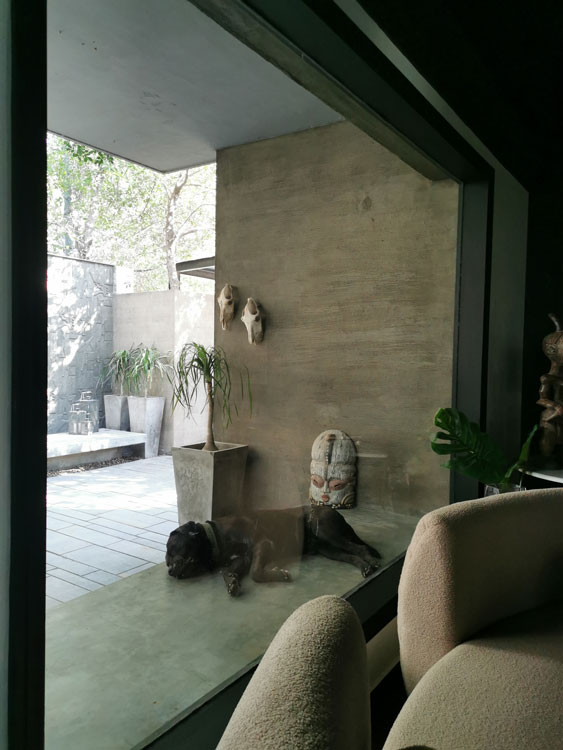
The outside patio is also very well designed and the perfect entertainment space.
This area has also been recently renovated. The relief wall is a new feature as are the small figurines which you will find in all our outdoor areas. It’s like a signature feature of our home.
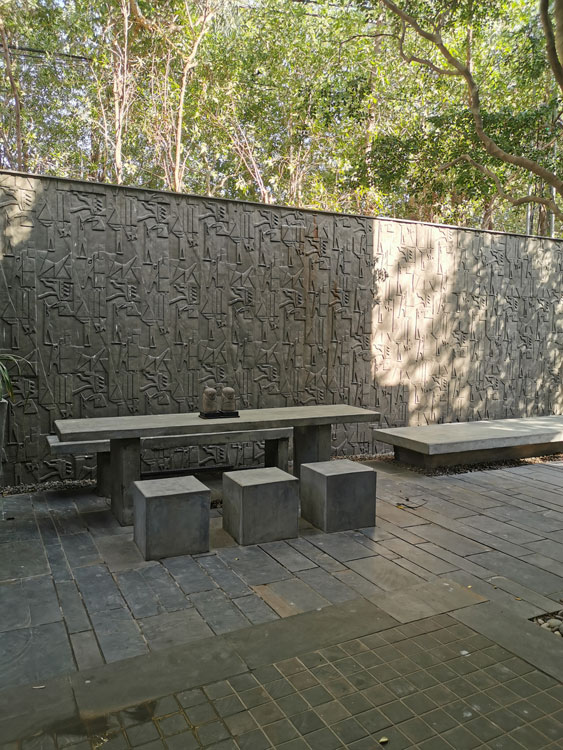
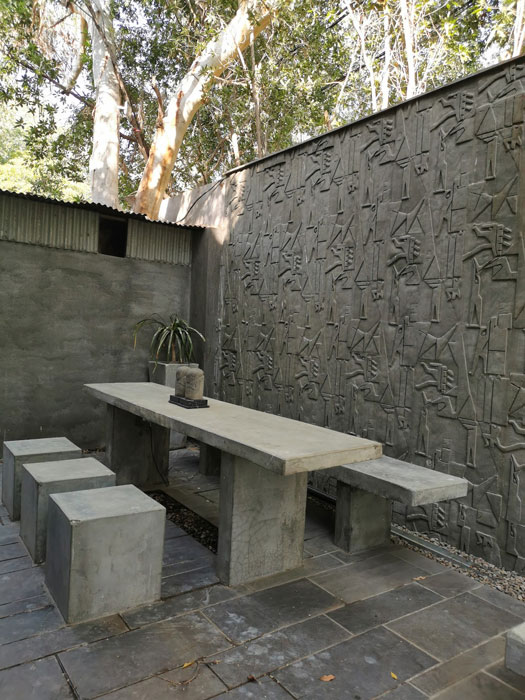
And yes, this is a wonderful area to throw open to guests when the weather permits.
Is this open kitchen used at all?
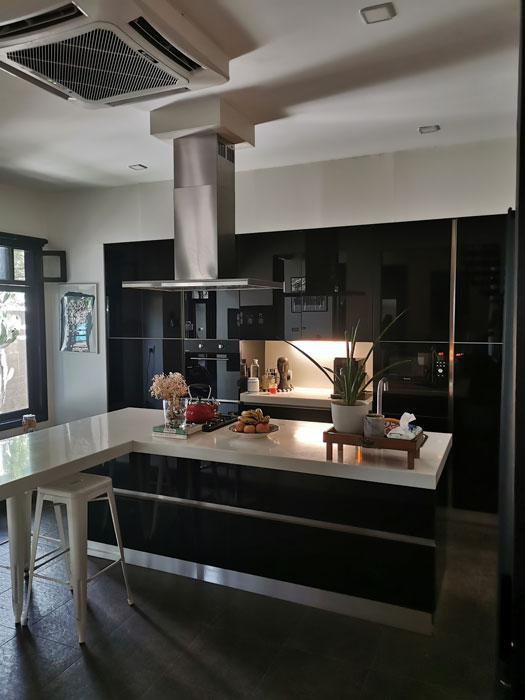
During the pandemic it was used a lot! Since then, it has become our morning breakfast area. My husband and I make our coffee here and we sit at the big window from where our dogs look into the kitchen.Then we feed them their biscuits.
Which area of the home is used the most.?
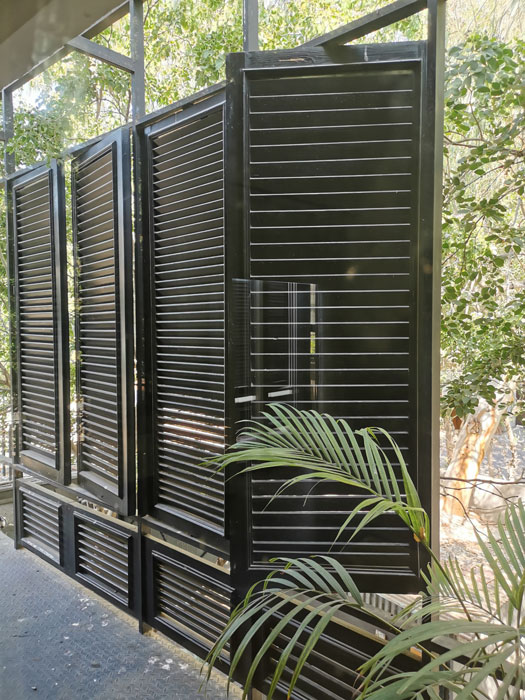
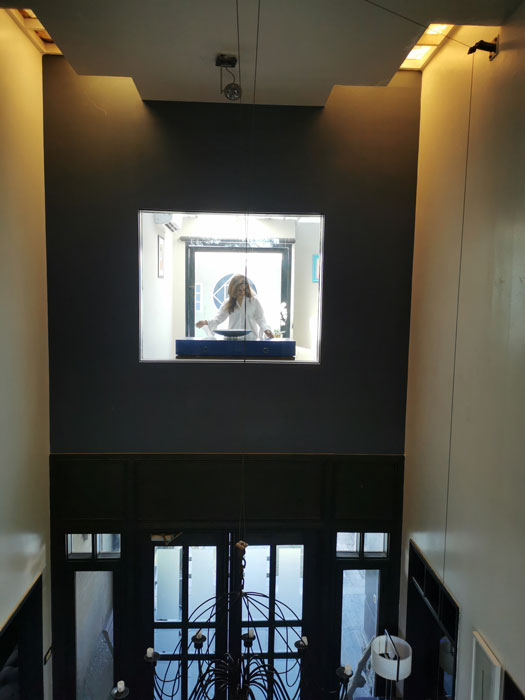
We use all the spaces in our home. I love my bedroom which has a very serene vibe and opens onto a louvred balcony. And I have a small sun room next to my bedroom which is my personal, private space; whether it is to say my prayers or to work.
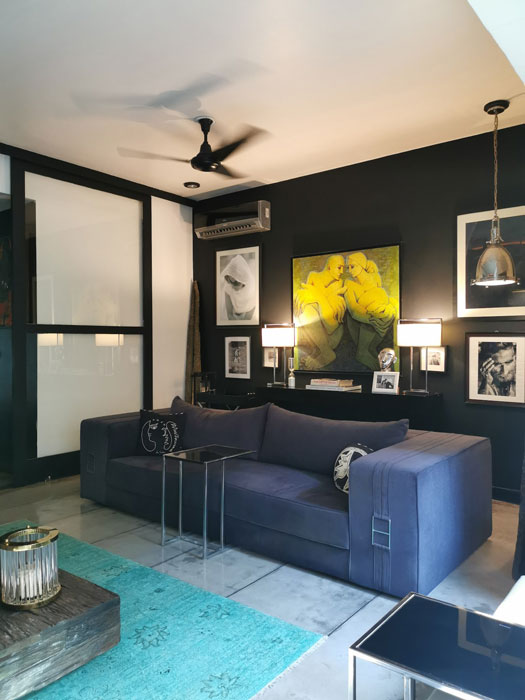
Then my husband and I use the lounge a lot to unwind after work, watch TV or even eat here if it’s just the two of us.
The lounge has a very interesting feature wall.
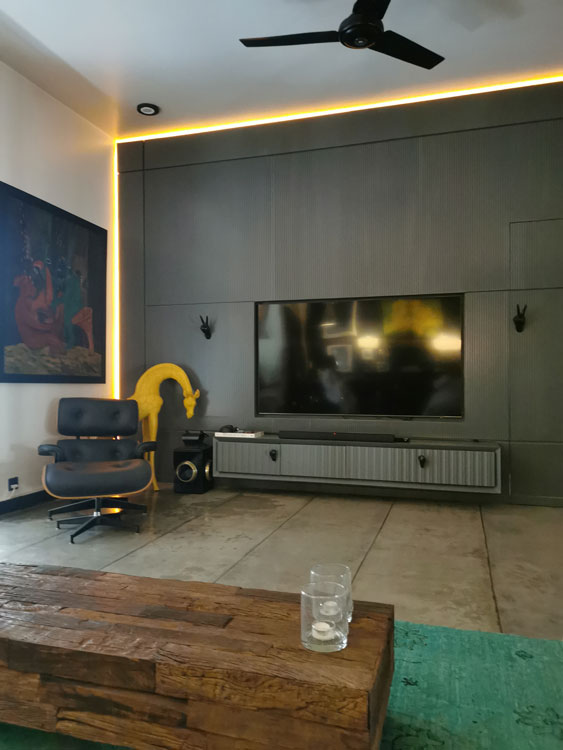
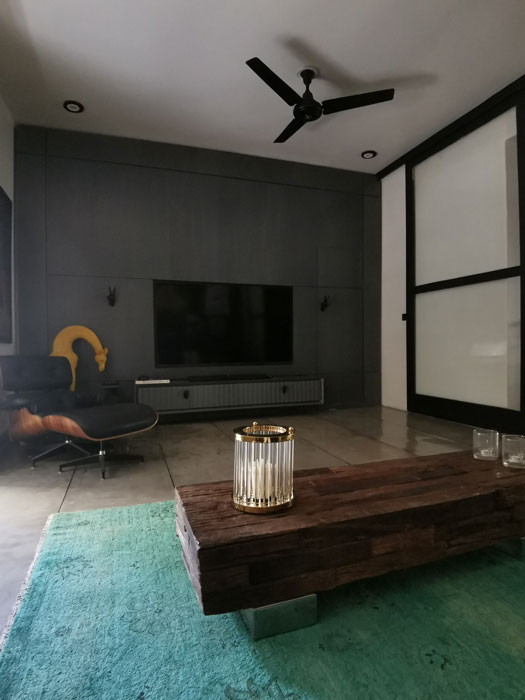
There is a painted wooden cladding on the wall and there is actually a concealed door in the wall which leads into a powder room. The hand shaped bracket is actually a doorknob of sorts.
There are some very striking photographs on the wall here.
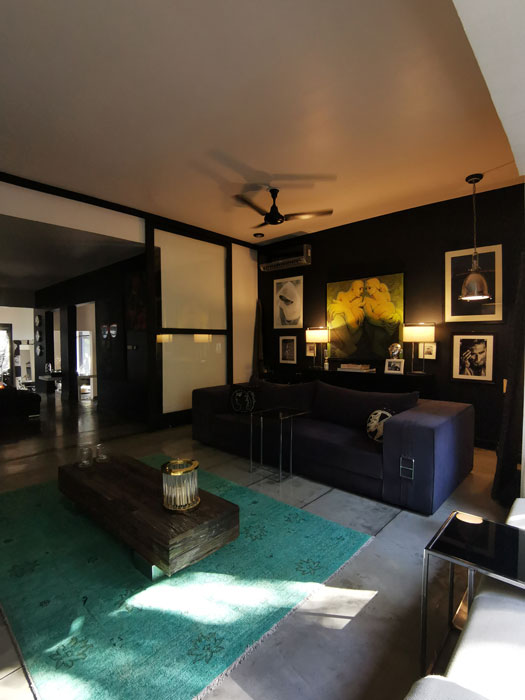
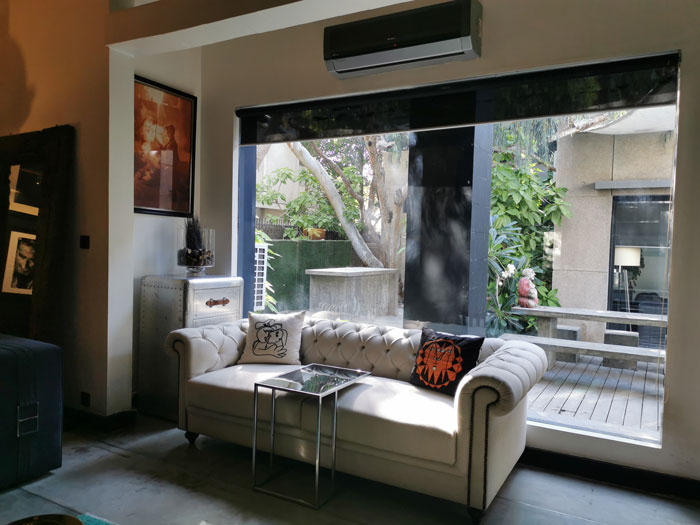
Some of these pictures have been taken by my son. The portrait of me and that of my husband are by other photographers.
This home seems perfect for parties. Do you still entertain a lot?
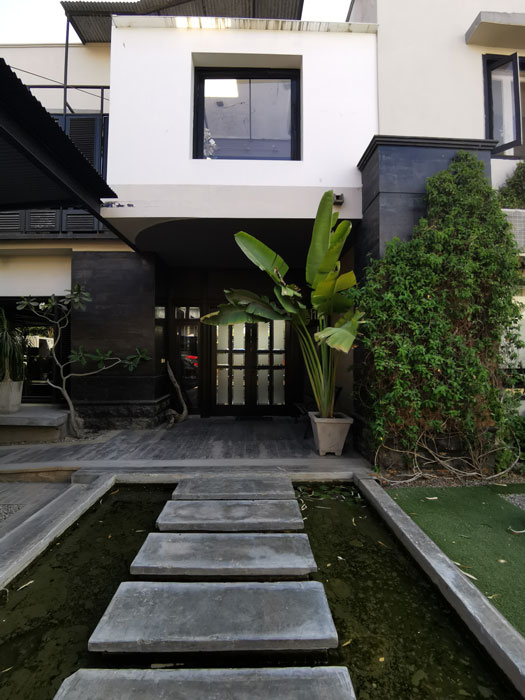
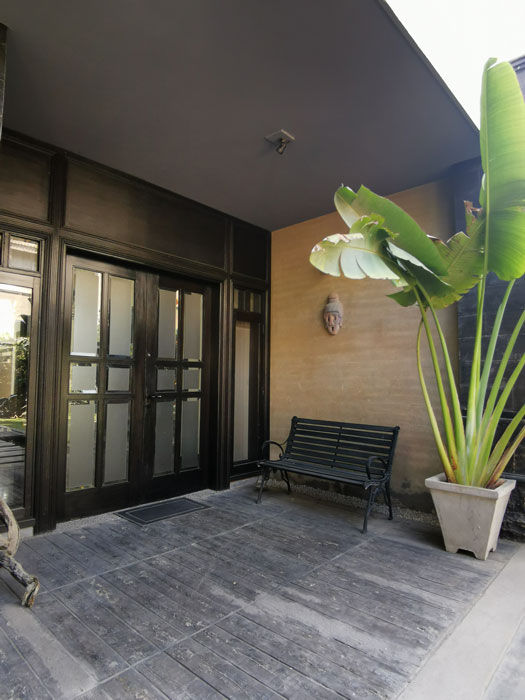
There was a time when we really did but not so much now. Now we have District 19 where we can host parties. (laughs)
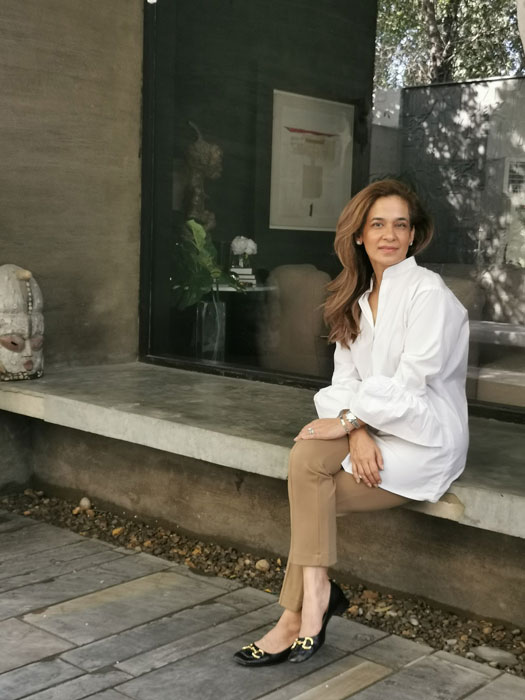
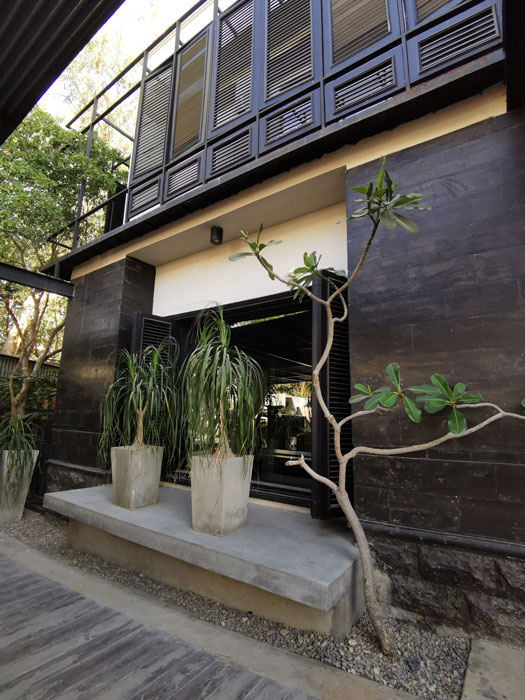
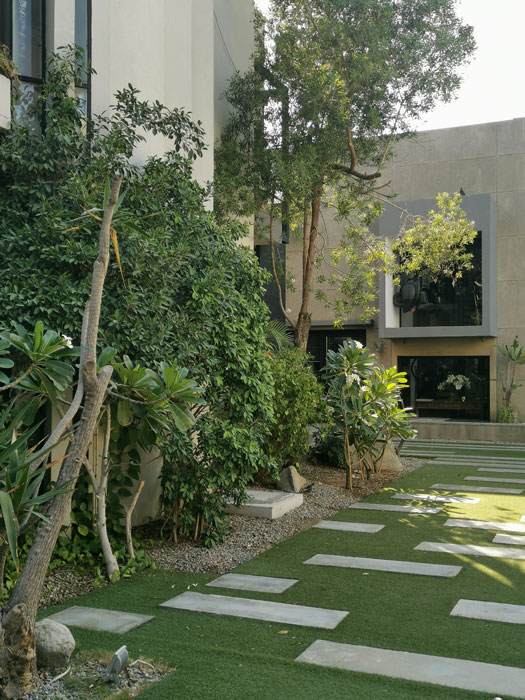
Of course, that is also your venture. Tell us a little about District 19.
District 19 is basically a creative hub. It has several office spaces and all kinds of workshops and events are held there. We have a very creative and talented team running the place and there is always something interesting going on.
Photography by Naeema Kapadia


